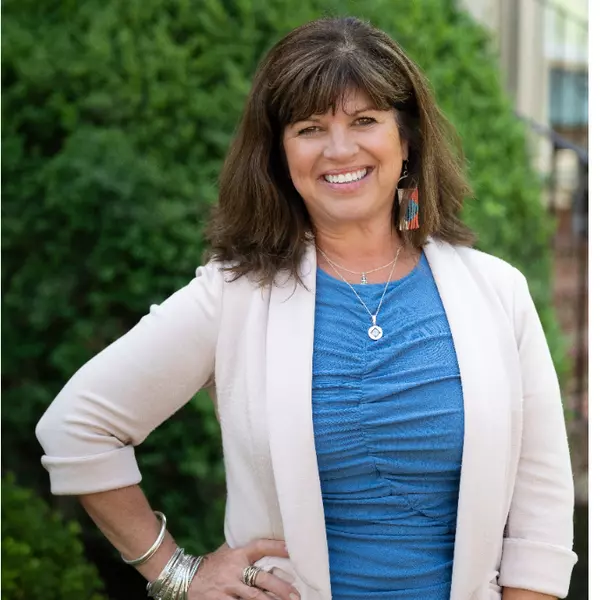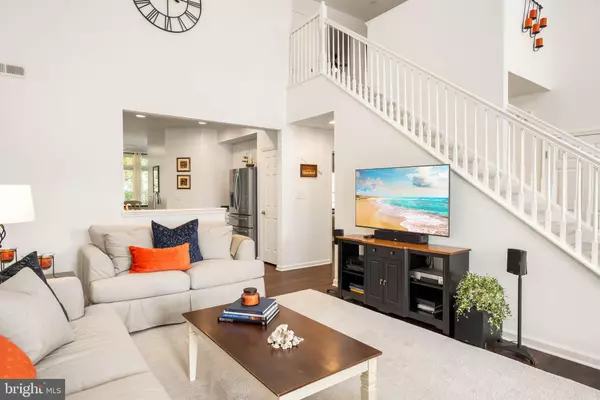
3 Beds
3 Baths
2,300 SqFt
3 Beds
3 Baths
2,300 SqFt
Key Details
Property Type Townhouse
Sub Type Interior Row/Townhouse
Listing Status Under Contract
Purchase Type For Sale
Square Footage 2,300 sqft
Price per Sqft $211
Subdivision Bayview Landing
MLS Listing ID DESU2072344
Style Villa
Bedrooms 3
Full Baths 2
Half Baths 1
HOA Fees $314/qua
HOA Y/N Y
Abv Grd Liv Area 2,300
Originating Board BRIGHT
Year Built 2006
Annual Tax Amount $1,125
Tax Year 2024
Lot Size 3,485 Sqft
Acres 0.08
Lot Dimensions 34.00 x 107.00
Property Description
Welcome to this stunning villa in Bayview Landing, perfectly located near Fenwick Island, Freeman Stage, and all the conveniences of Route 54, including grocery stores, restaurants, and beach attractions! This spacious, beautifully updated home features luxury vinyl flooring throughout the living area and the primary bedroom. The primary bedroom, conveniently located on the main floor, boasts a large walk-in closet and an elegantly updated en-suite bathroom with a tiled walk-in shower. The large kitchen offers ample space and newer appliances, with room for further expansion. Behind the kitchen there is ample space for a dining area or to create a sunroom with additional gathering space.
Upstairs, you'll find two oversized bedrooms, perfect for family or guests, with enough space for multiple beds. The loft has been upgraded with a barrier wall for soundproofing, providing added privacy. A large utility room offers additional storage space, and the fully floored attic adds even more room for your belongings. The home is heated by a dual fuel system, giving you the best of both heating options for year-round comfort and has a tankless water heater. Outside, enjoy the peacefulness of the private backyard, complete with a charming paver patio—ideal for relaxation and entertaining.
This beautiful villa is ready to welcome you home!
Location
State DE
County Sussex
Area Baltimore Hundred (31001)
Zoning HR-1
Rooms
Other Rooms Primary Bedroom, Kitchen, Family Room, Breakfast Room, Laundry, Utility Room, Primary Bathroom, Full Bath, Additional Bedroom
Main Level Bedrooms 1
Interior
Hot Water Propane, Tankless
Heating Heat Pump - Gas BackUp
Cooling Central A/C
Flooring Luxury Vinyl Plank
Equipment Built-In Microwave, Dishwasher, Disposal, Dryer - Electric, Oven/Range - Electric, Refrigerator, Washer, Water Heater - Tankless, Extra Refrigerator/Freezer
Furnishings Partially
Fireplace N
Appliance Built-In Microwave, Dishwasher, Disposal, Dryer - Electric, Oven/Range - Electric, Refrigerator, Washer, Water Heater - Tankless, Extra Refrigerator/Freezer
Heat Source Electric, Propane - Metered
Exterior
Exterior Feature Patio(s)
Parking Features Garage - Front Entry
Garage Spaces 4.0
Amenities Available Pool - Outdoor
Water Access N
Accessibility 2+ Access Exits
Porch Patio(s)
Attached Garage 1
Total Parking Spaces 4
Garage Y
Building
Story 2
Foundation Slab
Sewer Public Sewer
Water Public
Architectural Style Villa
Level or Stories 2
Additional Building Above Grade
New Construction N
Schools
Elementary Schools Phillip C. Showell
School District Indian River
Others
Pets Allowed Y
HOA Fee Include Common Area Maintenance,Pool(s)
Senior Community No
Tax ID 533-13.00-38.00
Ownership Fee Simple
SqFt Source Assessor
Special Listing Condition Standard
Pets Allowed Cats OK, Dogs OK

GET MORE INFORMATION

REALTOR® | Lic# 0225251371






