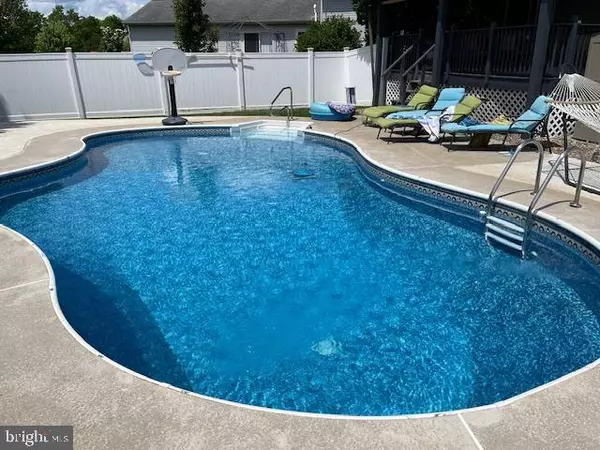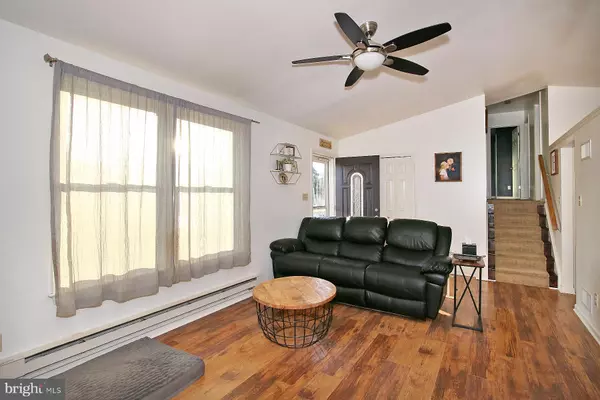3 Beds
2 Baths
1,067 SqFt
3 Beds
2 Baths
1,067 SqFt
Key Details
Property Type Single Family Home
Sub Type Detached
Listing Status Active
Purchase Type For Sale
Square Footage 1,067 sqft
Price per Sqft $318
Subdivision Deerfield North
MLS Listing ID PALN2017798
Style Split Level
Bedrooms 3
Full Baths 1
Half Baths 1
HOA Y/N N
Abv Grd Liv Area 1,067
Originating Board BRIGHT
Year Built 1995
Annual Tax Amount $3,713
Tax Year 2024
Lot Size 10,890 Sqft
Acres 0.25
Property Description
The main living area boasts cathedral ceilings, while the kitchen is a chef's delight with granite countertops, a breakfast bar, and modern appliances. The lower level adds extra living space, featuring a laundry room with a half bath, a play area, and a cozy media/family room complete with a wet bar.
Step outside to a spacious 22x12 covered deck perfect for entertaining, leading to the fenced backyard with a well-maintained in-ground pool, a shed, and lounging chairs
Location
State PA
County Lebanon
Area North Lebanon Twp (13227)
Zoning RESIDENTIAL
Rooms
Other Rooms Living Room, Primary Bedroom, Kitchen, Family Room, Den, Bathroom 1, Bathroom 2, Half Bath
Basement Full, Fully Finished
Interior
Interior Features Breakfast Area, Combination Dining/Living, Combination Kitchen/Dining, Ceiling Fan(s), Dining Area, Kitchen - Eat-In, Recessed Lighting, Upgraded Countertops
Hot Water Electric
Heating Baseboard - Electric
Cooling Ceiling Fan(s), Ductless/Mini-Split, Window Unit(s)
Inclusions Range/oven, dishwasher, refrigerator, full house generator, shed, pool supplies, lounge chairs for sunbathing
Equipment Dishwasher, Disposal, Oven/Range - Electric, Refrigerator
Fireplace N
Window Features Replacement
Appliance Dishwasher, Disposal, Oven/Range - Electric, Refrigerator
Heat Source Electric
Exterior
Parking Features Garage - Front Entry
Garage Spaces 3.0
Fence Privacy, Vinyl
Pool In Ground, Vinyl
Utilities Available Cable TV
Water Access N
Accessibility None
Attached Garage 1
Total Parking Spaces 3
Garage Y
Building
Story 1
Foundation Block
Sewer Public Sewer
Water Public
Architectural Style Split Level
Level or Stories 1
Additional Building Above Grade, Below Grade
New Construction N
Schools
Elementary Schools Ebenezer
Middle Schools Cedar Crest
High Schools Cedar Crest
School District Cornwall-Lebanon
Others
Pets Allowed Y
Senior Community No
Tax ID 27-2328799-378676-0000
Ownership Fee Simple
SqFt Source Assessor
Acceptable Financing Cash, Conventional, FHA, VA
Listing Terms Cash, Conventional, FHA, VA
Financing Cash,Conventional,FHA,VA
Special Listing Condition Standard
Pets Allowed No Pet Restrictions

GET MORE INFORMATION
REALTOR® | Lic# 0225251371






