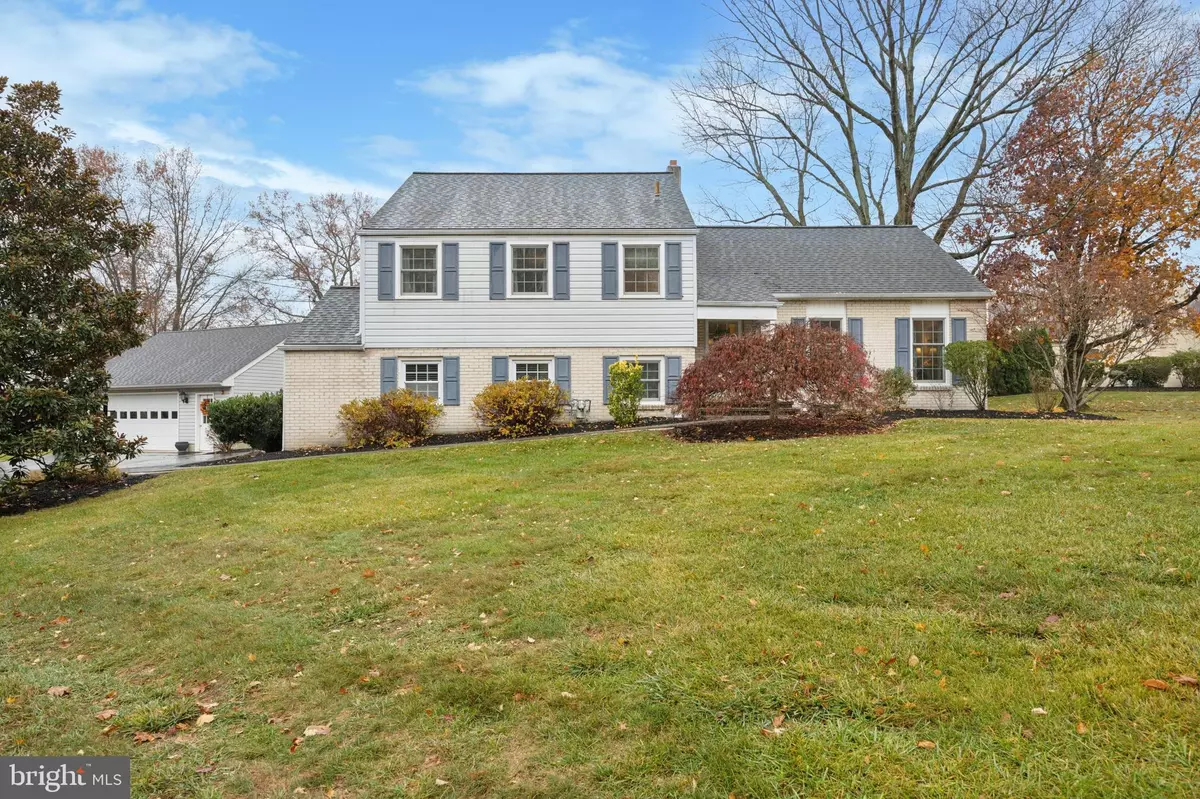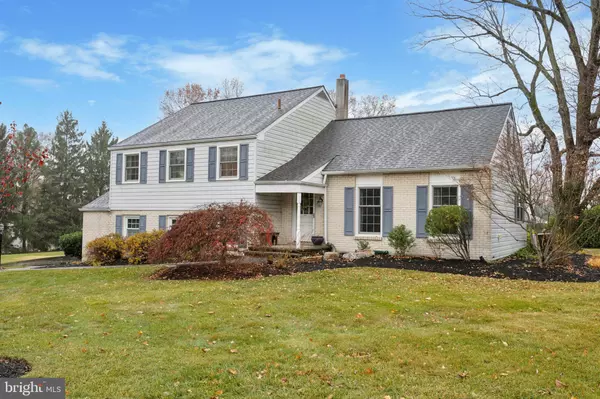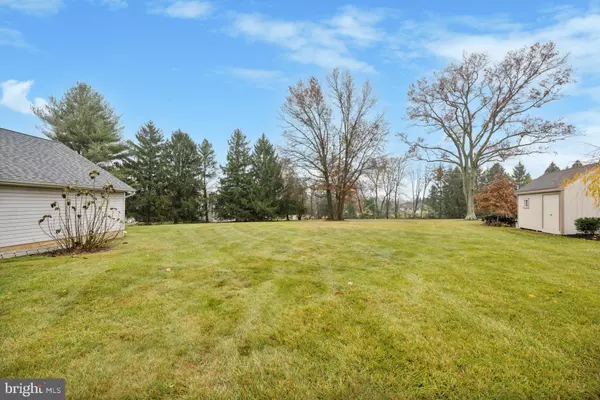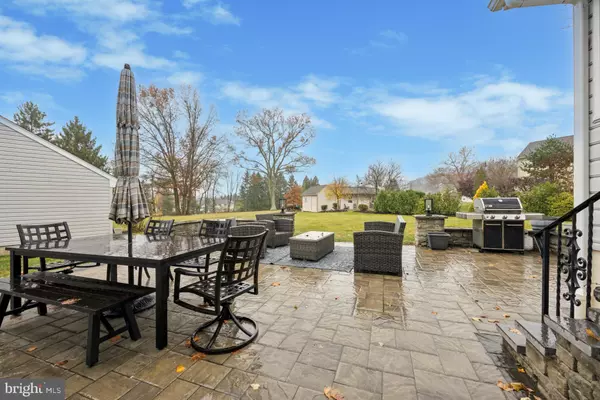4 Beds
3 Baths
2,480 SqFt
4 Beds
3 Baths
2,480 SqFt
Key Details
Property Type Single Family Home
Sub Type Detached
Listing Status Pending
Purchase Type For Sale
Square Footage 2,480 sqft
Price per Sqft $280
Subdivision Aidenn Lair
MLS Listing ID PAMC2123934
Style Split Level
Bedrooms 4
Full Baths 2
Half Baths 1
HOA Y/N N
Abv Grd Liv Area 1,830
Originating Board BRIGHT
Year Built 1962
Annual Tax Amount $9,878
Tax Year 2023
Lot Size 0.933 Acres
Acres 0.93
Lot Dimensions 226.00 x 0.00
Property Description
Welcome to this beautifully upgraded 4-bedroom, 2.5-bathroom home nestled in the desirable community of Ambler, and Blue Ribbon Upper Dublin School District. Offering a blend of classic charm and modern enhancements, this property boasts exceptional features designed for comfort and functionality.
Providing a spacious and inviting space for gathering, A lovely open and sunfilled Kitchen partners with the heart of the home which is the stunning great room, thoughtfully renovated from the original two-car garage. Added in 2011, a detached 2.5-car garage with a full-height attic adds incredible storage and versatility. Outdoor living is a delight, with newly installed front and back walkways, and a new back patio (2023) creating inviting spaces for relaxation and entertaining.
The home's exterior is as reliable as it is attractive, thanks to a new roof installed in 2015 with a 50-year transferable warranty. Additional upgrades include a comprehensive improvements list, showcasing the meticulous care and investment put into the property over the years.
Located on a picturesque corner lot in a sought-after neighborhood, this home combines modern amenities with timeless appeal. Schedule your showing today to experience everything this property has to offer!
Location
State PA
County Montgomery
Area Upper Dublin Twp (10654)
Zoning RESIDENTIAL
Rooms
Main Level Bedrooms 4
Interior
Interior Features Attic, Breakfast Area, Dining Area, Family Room Off Kitchen, Formal/Separate Dining Room, Kitchen - Eat-In, Pantry, Stove - Wood
Hot Water Natural Gas
Heating Baseboard - Hot Water
Cooling Central A/C
Fireplaces Number 1
Inclusions Washer, Dryer, Kitchen Refrigerator
Fireplace Y
Heat Source Natural Gas
Exterior
Parking Features Garage Door Opener, Garage - Front Entry
Garage Spaces 2.0
Water Access N
Accessibility None
Total Parking Spaces 2
Garage Y
Building
Story 3
Foundation Crawl Space
Sewer Public Sewer, Public Septic
Water Public
Architectural Style Split Level
Level or Stories 3
Additional Building Above Grade, Below Grade
New Construction N
Schools
Elementary Schools Jarrettown
Middle Schools Sandy Run
High Schools Upper Dublin
School District Upper Dublin
Others
Senior Community No
Tax ID 54-00-05515-002
Ownership Fee Simple
SqFt Source Assessor
Special Listing Condition Standard

GET MORE INFORMATION
REALTOR® | Lic# 0225251371






