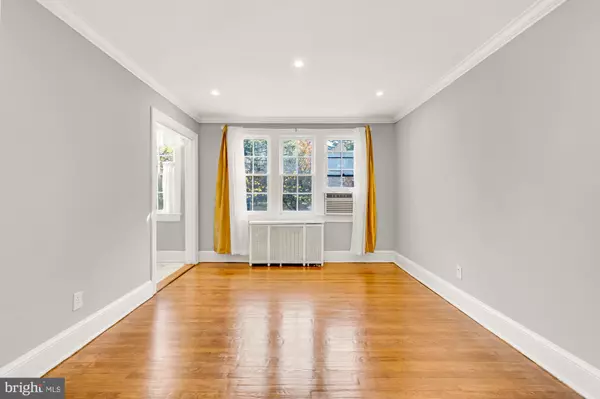
1 Bed
1 Bath
625 SqFt
1 Bed
1 Bath
625 SqFt
Key Details
Property Type Condo
Sub Type Condo/Co-op
Listing Status Active
Purchase Type For Sale
Square Footage 625 sqft
Price per Sqft $286
Subdivision Petworth
MLS Listing ID DCDC2170528
Style Unit/Flat,Tudor
Bedrooms 1
Full Baths 1
Condo Fees $861/mo
HOA Y/N N
Abv Grd Liv Area 625
Originating Board BRIGHT
Year Built 1929
Annual Tax Amount $7,657
Tax Year 2020
Property Description
Enjoy the convenience of a low co-op fee that covers property taxes, gas, water, and building management/lawn care. Within walking distance to shopping, public transportation, and the Metro, plus a central courtyard garden for residents to enjoy.
Location
State DC
County Washington
Zoning UNKNOWN
Direction Northeast
Rooms
Other Rooms Bedroom 1
Main Level Bedrooms 1
Interior
Interior Features Kitchen - Table Space, Floor Plan - Traditional, Combination Dining/Living, Bathroom - Tub Shower, Wood Floors, Walk-in Closet(s), Upgraded Countertops, Entry Level Bedroom
Hot Water Natural Gas
Heating Radiator
Cooling Other, Window Unit(s)
Flooring Hardwood, Ceramic Tile
Equipment Built-In Microwave, Dishwasher, Disposal, Energy Efficient Appliances, ENERGY STAR Dishwasher, Refrigerator, Stainless Steel Appliances, Stove, Washer/Dryer Stacked, Oven/Range - Gas
Fireplace N
Window Features Screens,Wood Frame,Energy Efficient
Appliance Built-In Microwave, Dishwasher, Disposal, Energy Efficient Appliances, ENERGY STAR Dishwasher, Refrigerator, Stainless Steel Appliances, Stove, Washer/Dryer Stacked, Oven/Range - Gas
Heat Source Natural Gas
Laundry Dryer In Unit, Washer In Unit
Exterior
Utilities Available Electric Available, Natural Gas Available, Phone Available, Water Available
Amenities Available None
Water Access N
View Garden/Lawn, Street
Roof Type Shingle
Accessibility Level Entry - Main
Garage N
Building
Story 1
Unit Features Garden 1 - 4 Floors
Foundation Brick/Mortar, Concrete Perimeter
Sewer Public Sewer
Water Public
Architectural Style Unit/Flat, Tudor
Level or Stories 1
Additional Building Above Grade
Structure Type 9'+ Ceilings,Dry Wall,Masonry,Plaster Walls
New Construction N
Schools
School District District Of Columbia Public Schools
Others
Pets Allowed Y
HOA Fee Include Common Area Maintenance,Custodial Services Maintenance,Lawn Maintenance,Snow Removal
Senior Community No
Tax ID 3324//0003
Ownership Cooperative
Security Features Main Entrance Lock,Smoke Detector
Acceptable Financing Conventional, Cash
Listing Terms Conventional, Cash
Financing Conventional,Cash
Special Listing Condition Standard
Pets Allowed Size/Weight Restriction

GET MORE INFORMATION

REALTOR® | Lic# 0225251371






