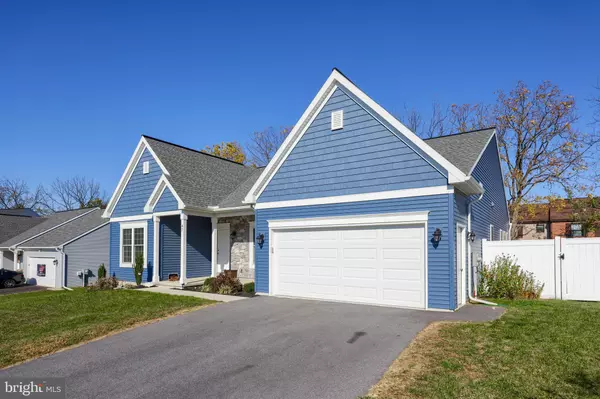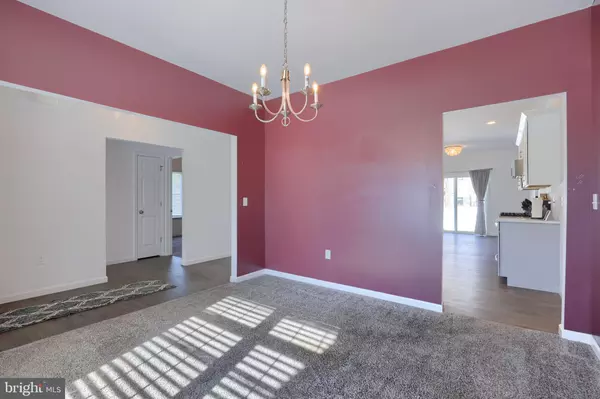3 Beds
2 Baths
1,797 SqFt
3 Beds
2 Baths
1,797 SqFt
Key Details
Property Type Single Family Home
Sub Type Detached
Listing Status Active
Purchase Type For Sale
Square Footage 1,797 sqft
Price per Sqft $222
Subdivision Greystone Crossing
MLS Listing ID PALN2017994
Style Traditional
Bedrooms 3
Full Baths 2
HOA Y/N N
Abv Grd Liv Area 1,797
Originating Board BRIGHT
Year Built 2021
Annual Tax Amount $6,916
Tax Year 2024
Lot Size 10,890 Sqft
Acres 0.25
Property Description
The master suite has a beautiful large trey ceiling and an additional 3 beautiful transom windows located behind the bed for extra rays of natural lights. The bedroom also features a generous walk-in closet and an en-suite bathroom with double vanities and a luxurious walk-in shower and modern fixtures. Two additional bedrooms are located on the other side of the home, providing privacy and flexibility for family or guests. These rooms share a well-appointed bathroom with an updated finishes.
The backyard comes with a spacious patio and privacy fence that can be transformed into a perfect outdoor retreat. The above ground pool is perfect to enjoy the summer outdoors.
The basement comes with a roughed-out space and plumbing already in place intended for future owners to expand and customize.
With its combination of modern finishes, an open floor plan, and the potential for future expansion, this home is an ideal fit for families looking to enjoy comfort today while planning for tomorrow's needs.
** The property has two 200 Amp circuit breaker. One is located down in the basement for future use and another is in the garage that comes with a surge protector.**
Location
State PA
County Lebanon
Area North Cornwall Twp (13226)
Zoning RESIDENTIAL
Rooms
Other Rooms Dining Room, Bedroom 2, Kitchen, Family Room, Basement, Breakfast Room, Bedroom 1, Bathroom 1, Bathroom 2, Bathroom 3
Basement Unfinished, Rough Bath Plumb, Daylight, Full
Main Level Bedrooms 3
Interior
Hot Water Natural Gas
Heating Forced Air
Cooling Central A/C
Inclusions Refridgerator
Equipment Built-In Microwave, Built-In Range, Dishwasher, Stainless Steel Appliances, Water Heater
Fireplace N
Appliance Built-In Microwave, Built-In Range, Dishwasher, Stainless Steel Appliances, Water Heater
Heat Source Natural Gas
Exterior
Parking Features Garage - Side Entry, Garage Door Opener, Inside Access
Garage Spaces 4.0
Pool Above Ground
Water Access N
Accessibility 32\"+ wide Doors
Attached Garage 2
Total Parking Spaces 4
Garage Y
Building
Story 1
Foundation Block
Sewer Public Sewer
Water Public
Architectural Style Traditional
Level or Stories 1
Additional Building Above Grade, Below Grade
New Construction N
Schools
Middle Schools Cedar Crest
High Schools Cedar Crest
School District Cornwall-Lebanon
Others
Pets Allowed Y
Senior Community No
Tax ID 26-2332114-366175-0000
Ownership Fee Simple
SqFt Source Assessor
Security Features Carbon Monoxide Detector(s),Smoke Detector
Acceptable Financing Cash, Conventional, FHA, VA
Listing Terms Cash, Conventional, FHA, VA
Financing Cash,Conventional,FHA,VA
Special Listing Condition Standard
Pets Allowed No Pet Restrictions

GET MORE INFORMATION
REALTOR® | Lic# 0225251371






