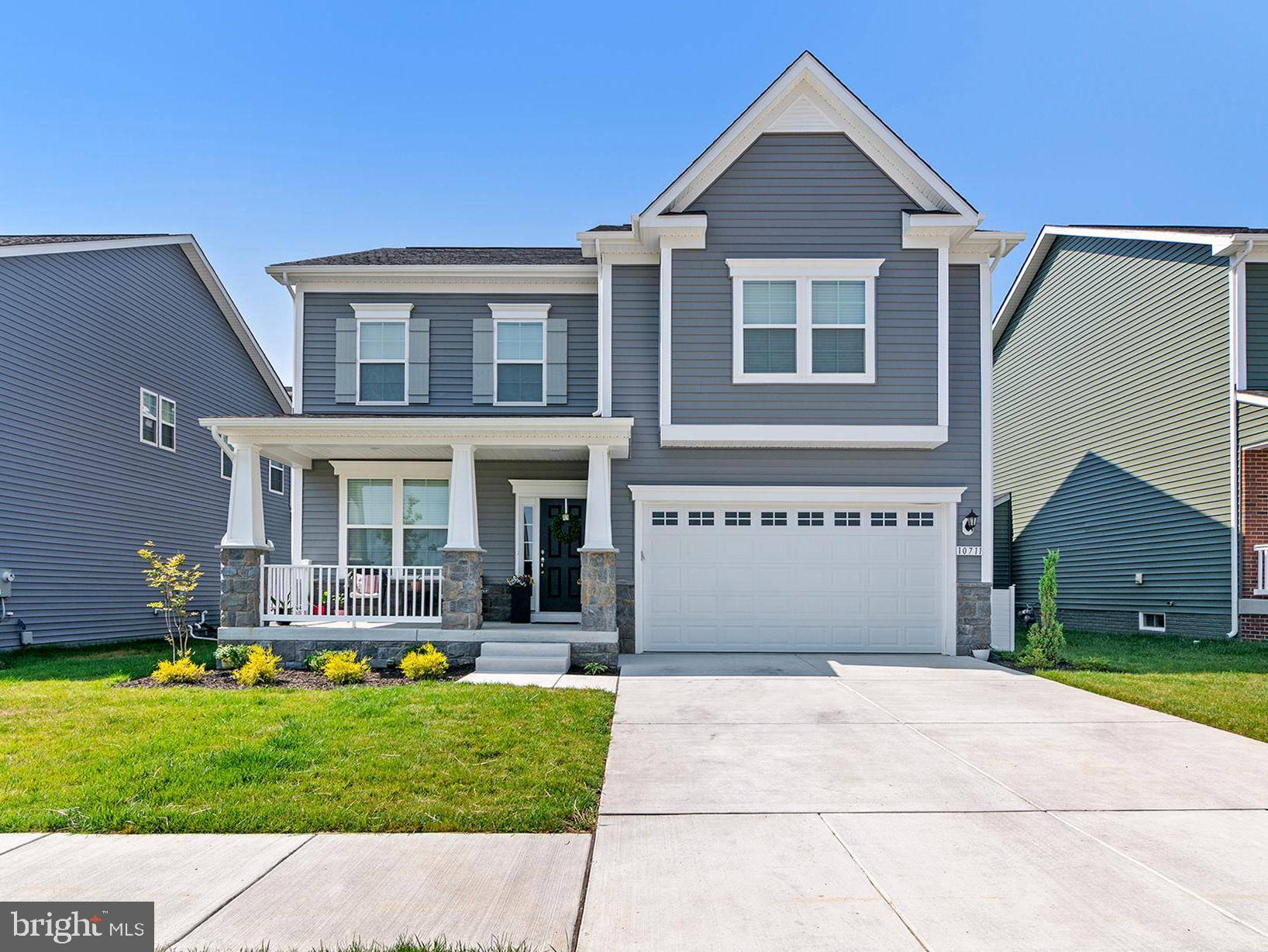4 Beds
4 Baths
3,671 SqFt
4 Beds
4 Baths
3,671 SqFt
OPEN HOUSE
Thu Jul 17, 4:00pm - 6:00pm
Sat Jul 19, 1:00pm - 3:00pm
Key Details
Property Type Single Family Home
Sub Type Detached
Listing Status Coming Soon
Purchase Type For Sale
Square Footage 3,671 sqft
Price per Sqft $222
Subdivision Westphalia Town Center
MLS Listing ID MDPG2159128
Style Craftsman
Bedrooms 4
Full Baths 3
Half Baths 1
HOA Fees $100/mo
HOA Y/N Y
Abv Grd Liv Area 2,669
Year Built 2024
Available Date 2025-07-17
Annual Tax Amount $9,504
Tax Year 2024
Lot Size 6,014 Sqft
Acres 0.14
Lot Dimensions 0.00 x 0.00
Property Sub-Type Detached
Source BRIGHT
Property Description
The heart of the home is open and bright, with a seamless layout that connects the gourmet kitchen, main living room, and casual dining area into one expansive space—ideal for everyday living and entertaining. The kitchen features Whirlpool's upgraded appliance package, complete with a large island, double oven, and gas cooktop. Just off this main living area, a separate flex room offers versatility as a private office or formal dining room, depending on your needs.
Upstairs, the expansive primary suite features two walk-in closets and a deluxe en-suite bath. Three additional generously sized bedrooms share a spacious full bath, with direct access from one of the rooms. A convenient upper-level laundry room keeps everything within easy reach.
The fully finished basement adds valuable living space with room for a media area or gym, and optional fifth bedroom and full bath.
Located in a vibrant and growing community with amenities including a pool, clubhouse, and playground. Enjoy easy access to Joint Base Andrews, Washington, D.C., and the Beltway.
Location
State MD
County Prince Georges
Zoning TACE
Rooms
Other Rooms Living Room, Dining Room, Kitchen, Laundry, Office, Recreation Room, Bonus Room
Basement Fully Finished
Interior
Hot Water Natural Gas
Heating Forced Air
Cooling Central A/C
Flooring Luxury Vinyl Plank, Carpet, Ceramic Tile
Fireplace N
Heat Source Natural Gas
Laundry Upper Floor
Exterior
Parking Features Inside Access
Garage Spaces 4.0
Amenities Available Pool - Outdoor, Club House, Tot Lots/Playground
Water Access N
Roof Type Architectural Shingle
Accessibility None
Attached Garage 2
Total Parking Spaces 4
Garage Y
Building
Story 3
Foundation Slab
Sewer Public Sewer
Water Public
Architectural Style Craftsman
Level or Stories 3
Additional Building Above Grade, Below Grade
Structure Type Dry Wall,9'+ Ceilings
New Construction N
Schools
Elementary Schools Melwood
Middle Schools James Madison
High Schools Dr. Henry A. Wise, Jr.
School District Prince George'S County Public Schools
Others
Senior Community No
Tax ID 17155714806
Ownership Fee Simple
SqFt Source Assessor
Acceptable Financing Cash, VA, Conventional
Horse Property N
Listing Terms Cash, VA, Conventional
Financing Cash,VA,Conventional
Special Listing Condition Standard

GET MORE INFORMATION
REALTOR® | Lic# 0225251371






