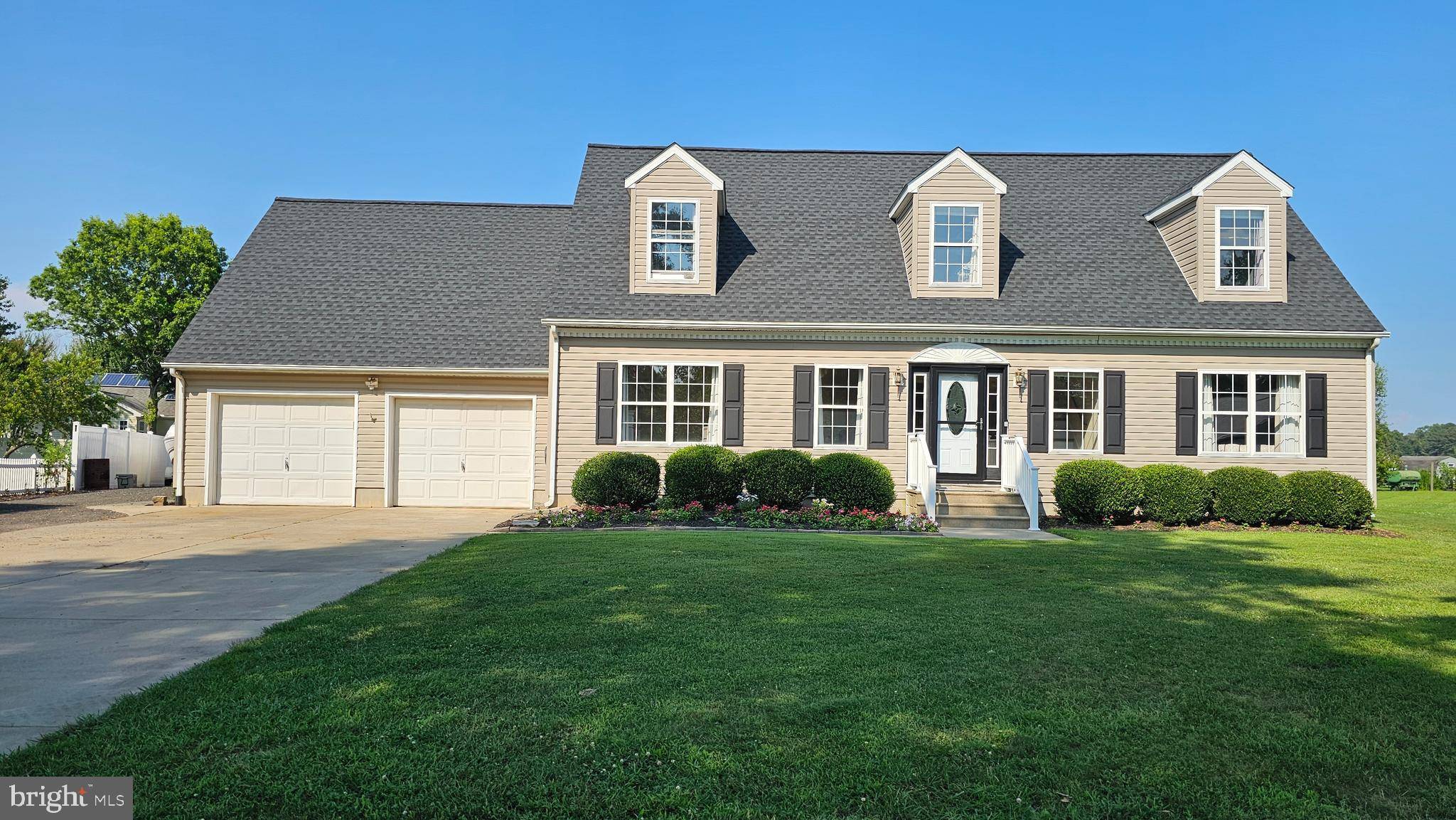3 Beds
3 Baths
2,196 SqFt
3 Beds
3 Baths
2,196 SqFt
Key Details
Property Type Single Family Home
Sub Type Detached
Listing Status Coming Soon
Purchase Type For Sale
Square Footage 2,196 sqft
Price per Sqft $218
Subdivision Waylands
MLS Listing ID MDTA2011352
Style Cape Cod
Bedrooms 3
Full Baths 3
HOA Y/N N
Abv Grd Liv Area 2,196
Year Built 1998
Available Date 2025-07-25
Annual Tax Amount $3,942
Tax Year 2024
Lot Size 0.401 Acres
Acres 0.4
Property Sub-Type Detached
Source BRIGHT
Property Description
This charming Cape Cod is tucked away on a quiet street with no through traffic and offers the perfect blend of comfort, space, and convenience. With three spacious bedrooms and three full baths, including a first-floor primary suite, this home is designed for easy living. Enjoy 9-foot ceilings on the main level, a laundry room conveniently located off the kitchen, and a bright sunroom that opens to a screened porch and deck overlooking the partially fenced backyard—ideal for relaxing or entertaining.
The home features energy-efficient heating and cooling, with natural gas heat and central A/C on the main level, and mini-split systems upstairs for customized comfort. You'll also love the oversized attached two-car garage and the brand-new 25-year architectural roof with a transferable warranty for peace of mind.
Located in a peaceful countryside setting, yet close to town amenities including a playground and a pond—this home truly offers the best of both worlds.
More pictures to come!
Location
State MD
County Talbot
Zoning R10A
Rooms
Other Rooms Living Room, Dining Room, Primary Bedroom, Kitchen, Foyer, Sun/Florida Room, Laundry, Primary Bathroom, Screened Porch
Main Level Bedrooms 1
Interior
Hot Water Natural Gas
Heating Forced Air
Cooling Ductless/Mini-Split, Ceiling Fan(s), Central A/C
Fireplace N
Heat Source Natural Gas
Exterior
Parking Features Garage - Front Entry
Garage Spaces 6.0
Fence Partially
Water Access N
Roof Type Architectural Shingle
Accessibility None
Attached Garage 2
Total Parking Spaces 6
Garage Y
Building
Story 1.5
Foundation Crawl Space
Sewer Public Sewer
Water Public
Architectural Style Cape Cod
Level or Stories 1.5
Additional Building Above Grade, Below Grade
Structure Type 9'+ Ceilings
New Construction N
Schools
Elementary Schools Call School Board
Middle Schools Easton
High Schools Easton
School District Talbot County Public Schools
Others
Senior Community No
Tax ID 2101086006
Ownership Fee Simple
SqFt Source Assessor
Special Listing Condition Standard

GET MORE INFORMATION
REALTOR® | Lic# 0225251371



