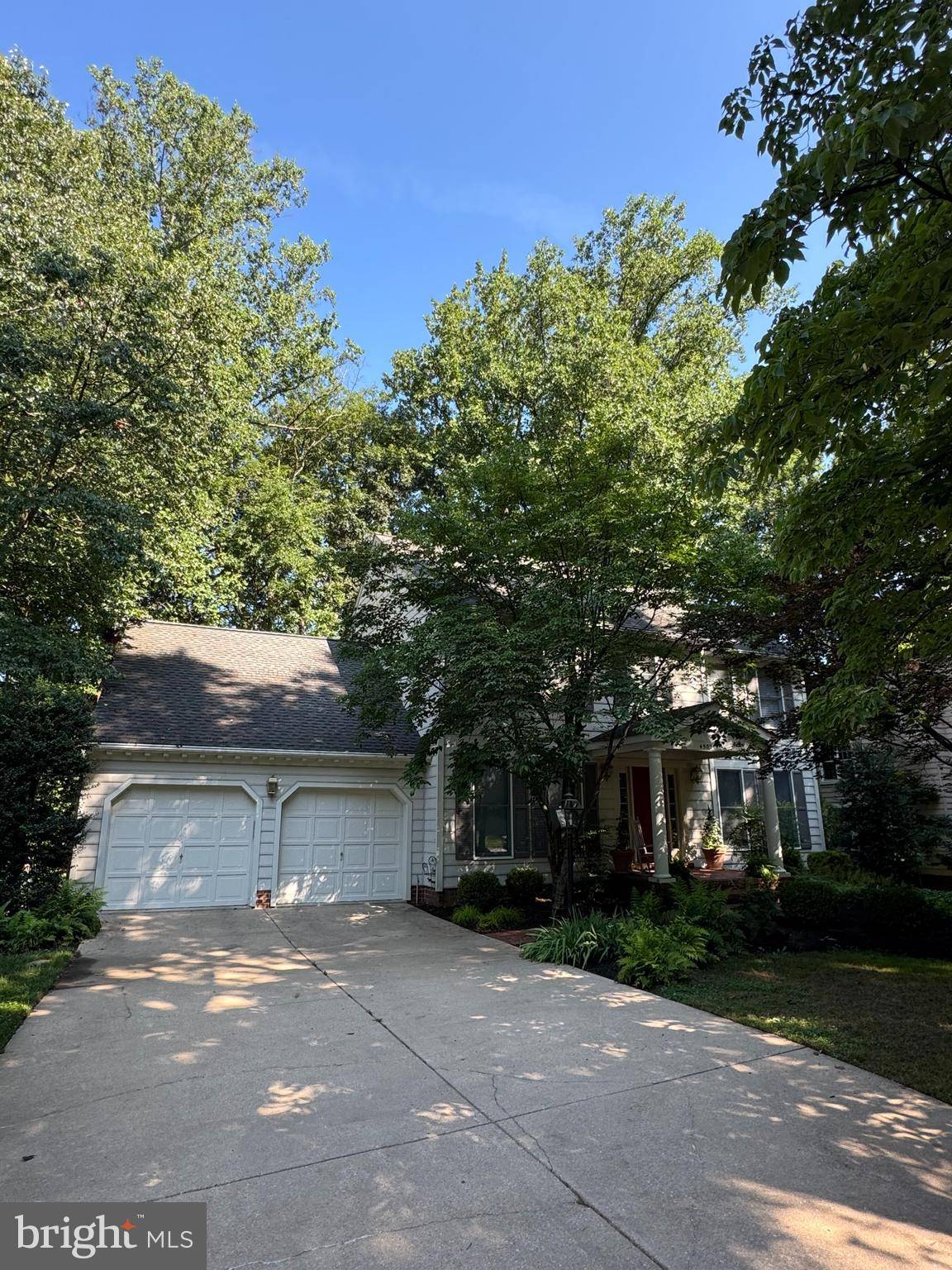4 Beds
3 Baths
3,338 SqFt
4 Beds
3 Baths
3,338 SqFt
OPEN HOUSE
Sat Jul 26, 12:00pm - 2:00pm
Key Details
Property Type Single Family Home
Sub Type Detached
Listing Status Coming Soon
Purchase Type For Sale
Square Footage 3,338 sqft
Price per Sqft $248
Subdivision Dorsey Hall
MLS Listing ID MDHW2056208
Style Colonial
Bedrooms 4
Full Baths 2
Half Baths 1
HOA Fees $2,162/ann
HOA Y/N Y
Abv Grd Liv Area 2,738
Year Built 1987
Available Date 2025-07-23
Annual Tax Amount $10,595
Tax Year 2024
Lot Size 0.527 Acres
Acres 0.53
Property Sub-Type Detached
Source BRIGHT
Property Description
Inside, the home has been freshly painted, creating a bright and welcoming atmosphere. The heart of the home, the gourmet kitchen, features custom cabinetry, granite countertops, stainless steel appliances, a tile backsplash, and a large center island, perfect for cooking and gathering. Just off the kitchen, the family room has a brick fireplace, built-in shelving, and warm character ideal for cozy evenings.
Upstairs, the primary suite offers a true retreat with an updated bathroom, walk-in shower, a custom walk-in closet, and a versatile sitting room, perfect as a home office or quiet reading nook. Three additional bedrooms, plus a bonus room ideal as a guest suite, home gym, office, or even a fifth bedroom, provide flexibility for any lifestyle.
The finished walk-out lower level features a freshly painted recreation room with updated lighting, a wine cellar, and a cedar closet. Take advantage of the additional storage space and EV outlet in the garage.
Enjoy the convenience of nearby shops, dining, community pool, and walking trails—just minutes away!
Location
State MD
County Howard
Zoning R20
Rooms
Other Rooms Living Room, Dining Room, Bedroom 2, Bedroom 3, Bedroom 4, Kitchen, Family Room, Den, Basement, Foyer, Bedroom 1, In-Law/auPair/Suite, Laundry, Bathroom 1, Bathroom 2, Screened Porch
Basement Walkout Level, Windows, Fully Finished
Interior
Interior Features Built-Ins, Breakfast Area, Bathroom - Walk-In Shower, Cedar Closet(s), Ceiling Fan(s), Carpet, Crown Moldings, Dining Area, Family Room Off Kitchen, Floor Plan - Traditional, Formal/Separate Dining Room, Kitchen - Eat-In, Kitchen - Gourmet, Kitchen - Island, Skylight(s), Walk-in Closet(s), Window Treatments, Wine Storage, Wood Floors
Hot Water Electric
Heating Heat Pump(s)
Cooling Central A/C
Flooring Hardwood, Carpet
Fireplaces Number 1
Fireplaces Type Brick
Equipment Built-In Microwave, Dryer - Electric, Dishwasher, Disposal, Range Hood, Refrigerator, Stove, Stainless Steel Appliances
Fireplace Y
Window Features Bay/Bow,Skylights,Screens
Appliance Built-In Microwave, Dryer - Electric, Dishwasher, Disposal, Range Hood, Refrigerator, Stove, Stainless Steel Appliances
Heat Source Electric
Laundry Main Floor
Exterior
Parking Features Garage - Front Entry
Garage Spaces 2.0
Water Access N
View Trees/Woods
Roof Type Shingle
Accessibility None
Attached Garage 2
Total Parking Spaces 2
Garage Y
Building
Lot Description Backs to Trees
Story 3
Foundation Concrete Perimeter
Sewer Public Sewer
Water Public
Architectural Style Colonial
Level or Stories 3
Additional Building Above Grade, Below Grade
New Construction N
Schools
School District Howard County Public Schools
Others
Senior Community No
Tax ID 1402305240
Ownership Fee Simple
SqFt Source Assessor
Acceptable Financing Cash, Conventional, FHA, VA
Listing Terms Cash, Conventional, FHA, VA
Financing Cash,Conventional,FHA,VA
Special Listing Condition Standard

GET MORE INFORMATION
REALTOR® | Lic# 0225251371






