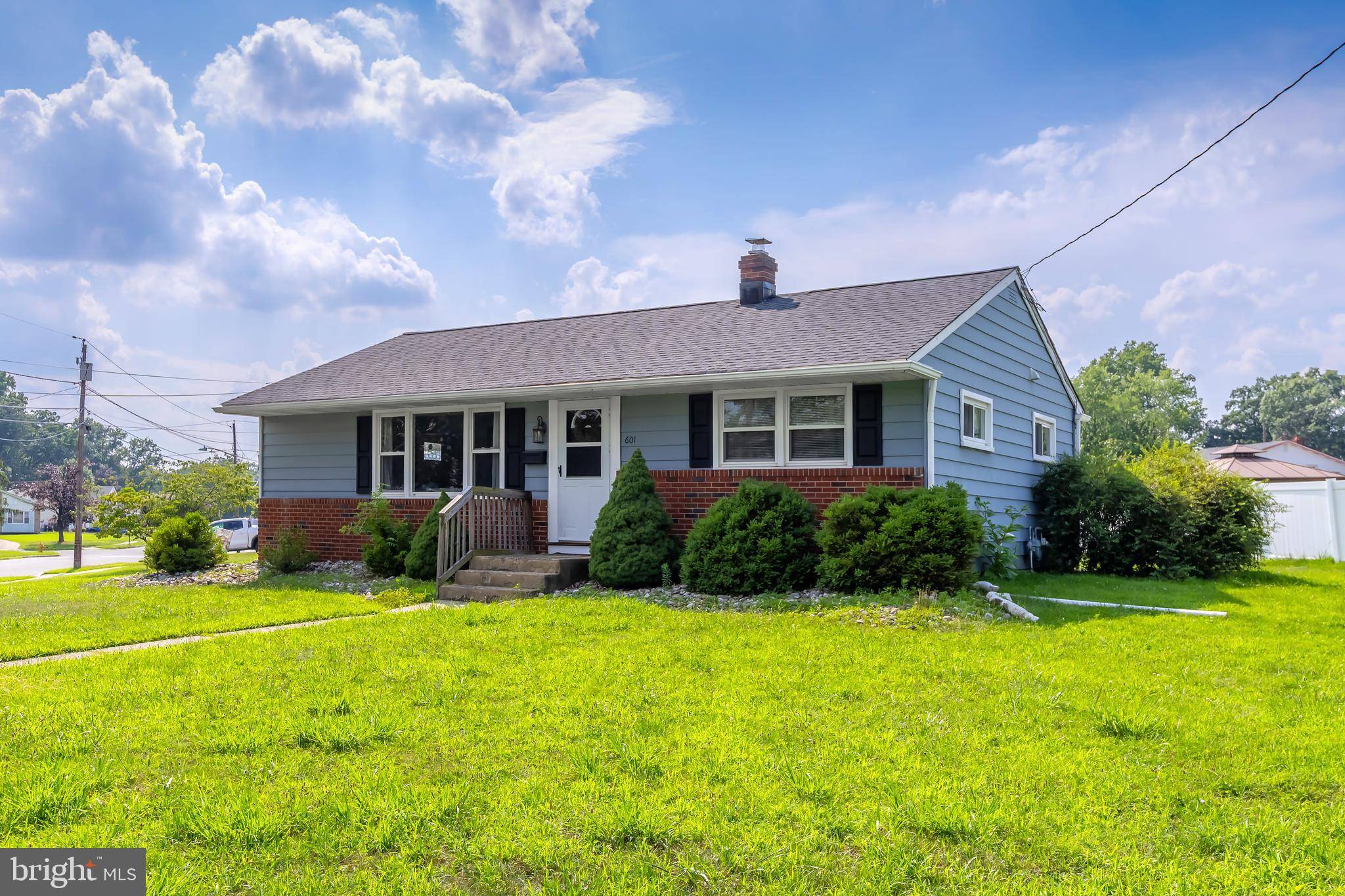2 Beds
1 Bath
1,160 SqFt
2 Beds
1 Bath
1,160 SqFt
Key Details
Property Type Single Family Home
Sub Type Detached
Listing Status Active
Purchase Type For Sale
Square Footage 1,160 sqft
Price per Sqft $258
Subdivision None Available
MLS Listing ID NJCD2096808
Style Ranch/Rambler
Bedrooms 2
Full Baths 1
HOA Y/N N
Abv Grd Liv Area 1,160
Year Built 1960
Annual Tax Amount $7,073
Tax Year 2024
Lot Size 10,698 Sqft
Acres 0.25
Lot Dimensions 100.00 x 107.00
Property Sub-Type Detached
Source BRIGHT
Property Description
Inside, the home features an open and inviting layout with durable, modern flooring throughout. The spacious living room is filled with natural light, while the kitchen offers classic oak cabinetry, newer appliances, and a cozy built-in breakfast nook that's perfect for morning coffee or homework time.
Two generously sized bedrooms provide flexibility for guests, office, or play space. The full bath is clean and cheerful, with a pop of personality. Downstairs, a partially finished basement adds extra room for a hangout zone, game room, or home gym—whatever suits your lifestyle.
Major upgrades include a newer roof, heater, central A/C, and water heater all completed in the last few years, offering peace of mind for years to come. The corner lot features a partially fenced yard and off-street parking, giving you both privacy and convenience.
Tucked away in a quiet neighborhood but close to schools, shopping, and commuter routes, this home is ideal for first-time buyers, downsizers, or investors looking for a move-in-ready rental. It's a great starter or downsizing option that's been well cared for and full of possibilities. Home is being sold in as-is condition.
Easy to show. Schedule your tour today before it's gone!
Location
State NJ
County Camden
Area Gloucester Twp (20415)
Zoning RESIDENTIAL
Rooms
Other Rooms Living Room, Bedroom 2, Kitchen, Family Room, Den, Bedroom 1, Laundry, Storage Room, Utility Room
Basement Full, Partially Finished, Space For Rooms, Water Proofing System
Main Level Bedrooms 2
Interior
Hot Water Natural Gas
Heating Forced Air
Cooling Central A/C
Flooring Luxury Vinyl Plank
Inclusions Refrigerator, dishwasher, range, washer, dryer, window treatments (blinds & drapes), TV mount (Living Room)
Equipment Dryer, Refrigerator, Washer, Oven/Range - Gas
Fireplace N
Appliance Dryer, Refrigerator, Washer, Oven/Range - Gas
Heat Source Natural Gas
Exterior
Garage Spaces 3.0
Fence Partially
Water Access N
Roof Type Architectural Shingle
Accessibility None
Total Parking Spaces 3
Garage N
Building
Story 1
Foundation Block
Sewer Public Sewer
Water Public
Architectural Style Ranch/Rambler
Level or Stories 1
Additional Building Above Grade, Below Grade
New Construction N
Schools
High Schools Highland H.S.
School District Black Horse Pike Regional Schools
Others
Senior Community No
Tax ID 15-03308-00011
Ownership Fee Simple
SqFt Source Assessor
Acceptable Financing Cash, Conventional, FHA, VA
Listing Terms Cash, Conventional, FHA, VA
Financing Cash,Conventional,FHA,VA
Special Listing Condition Standard, Notice Of Default

GET MORE INFORMATION
REALTOR® | Lic# 0225251371






