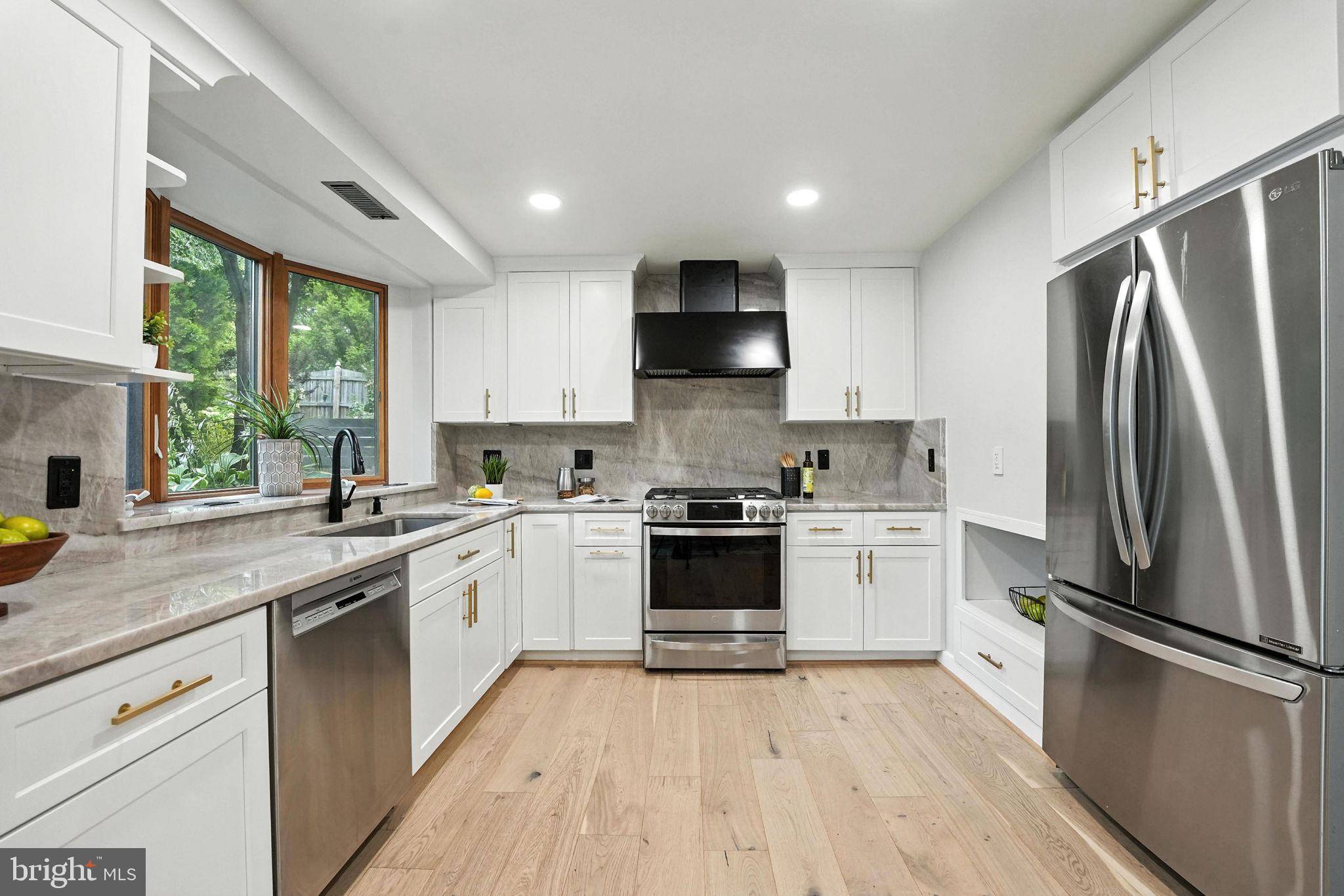4 Beds
3 Baths
2,352 SqFt
4 Beds
3 Baths
2,352 SqFt
OPEN HOUSE
Sat Jul 12, 2:00pm - 4:00pm
Sun Jul 13, 2:00pm - 4:00pm
Key Details
Property Type Single Family Home
Sub Type Detached
Listing Status Active
Purchase Type For Sale
Square Footage 2,352 sqft
Price per Sqft $584
Subdivision Southridge
MLS Listing ID VAFX2252688
Style Colonial
Bedrooms 4
Full Baths 3
HOA Y/N N
Abv Grd Liv Area 2,352
Year Built 1963
Available Date 2025-07-11
Annual Tax Amount $13,663
Tax Year 2025
Lot Size 0.270 Acres
Acres 0.27
Property Sub-Type Detached
Source BRIGHT
Property Description
The exterior is just as impressive, with a 565-square-foot Techo Bloc patio (2020), a Bradford stainless steel all-weather spa (2021), and a beautifully crafted flagstone walkway and portico (2023). Fresh exterior paint (2023), plantation shutters (2024), and curated landscaping—including privacy trees—complete the polished curb appeal. Systems have been updated too, with a newer HVAC system (2019), gas furnace (2021) providing peace of mind.
This turn-key home is a rare combination of thoughtful investment, luxury upgrades, and everyday livability—all just moments from DC, Tysons, international airport, and parks. Also, less than 2 miles away from both the Orange and Silver metro stops. A must-see in McLean!
Location
State VA
County Fairfax
Zoning 130
Rooms
Other Rooms Primary Bedroom, Family Room, Sun/Florida Room, Great Room, Laundry, Loft, Storage Room, Utility Room, Attic
Main Level Bedrooms 1
Interior
Interior Features Breakfast Area, Family Room Off Kitchen, Kitchen - Gourmet, Dining Area, Chair Railings, Crown Moldings, Window Treatments, Entry Level Bedroom, Upgraded Countertops, Primary Bath(s), Wet/Dry Bar, Wood Floors
Hot Water Natural Gas
Heating Forced Air
Cooling Ceiling Fan(s), Central A/C, Attic Fan
Flooring Engineered Wood
Fireplaces Number 2
Fireplaces Type Equipment, Fireplace - Glass Doors, Mantel(s), Screen
Equipment Dishwasher, Disposal, Dryer, Dryer - Front Loading, Icemaker, Microwave, Oven/Range - Gas, Oven - Self Cleaning, Oven - Wall, Range Hood, Refrigerator, Stove, Washer
Fireplace Y
Window Features Double Pane,Screens,Skylights
Appliance Dishwasher, Disposal, Dryer, Dryer - Front Loading, Icemaker, Microwave, Oven/Range - Gas, Oven - Self Cleaning, Oven - Wall, Range Hood, Refrigerator, Stove, Washer
Heat Source Natural Gas
Laundry Main Floor
Exterior
Exterior Feature Deck(s), Patio(s), Screened
Parking Features Garage Door Opener
Garage Spaces 2.0
Fence Partially, Rear
Water Access N
View Trees/Woods
Accessibility None
Porch Deck(s), Patio(s), Screened
Attached Garage 2
Total Parking Spaces 2
Garage Y
Building
Lot Description Landscaping
Story 2
Foundation Slab
Sewer Public Sewer
Water Public
Architectural Style Colonial
Level or Stories 2
Additional Building Above Grade, Below Grade
Structure Type 9'+ Ceilings
New Construction N
Schools
Elementary Schools Kent Gardens
Middle Schools Longfellow
High Schools Mclean
School District Fairfax County Public Schools
Others
Senior Community No
Tax ID 0304 31 0095
Ownership Fee Simple
SqFt Source Assessor
Special Listing Condition Standard

GET MORE INFORMATION
REALTOR® | Lic# 0225251371






