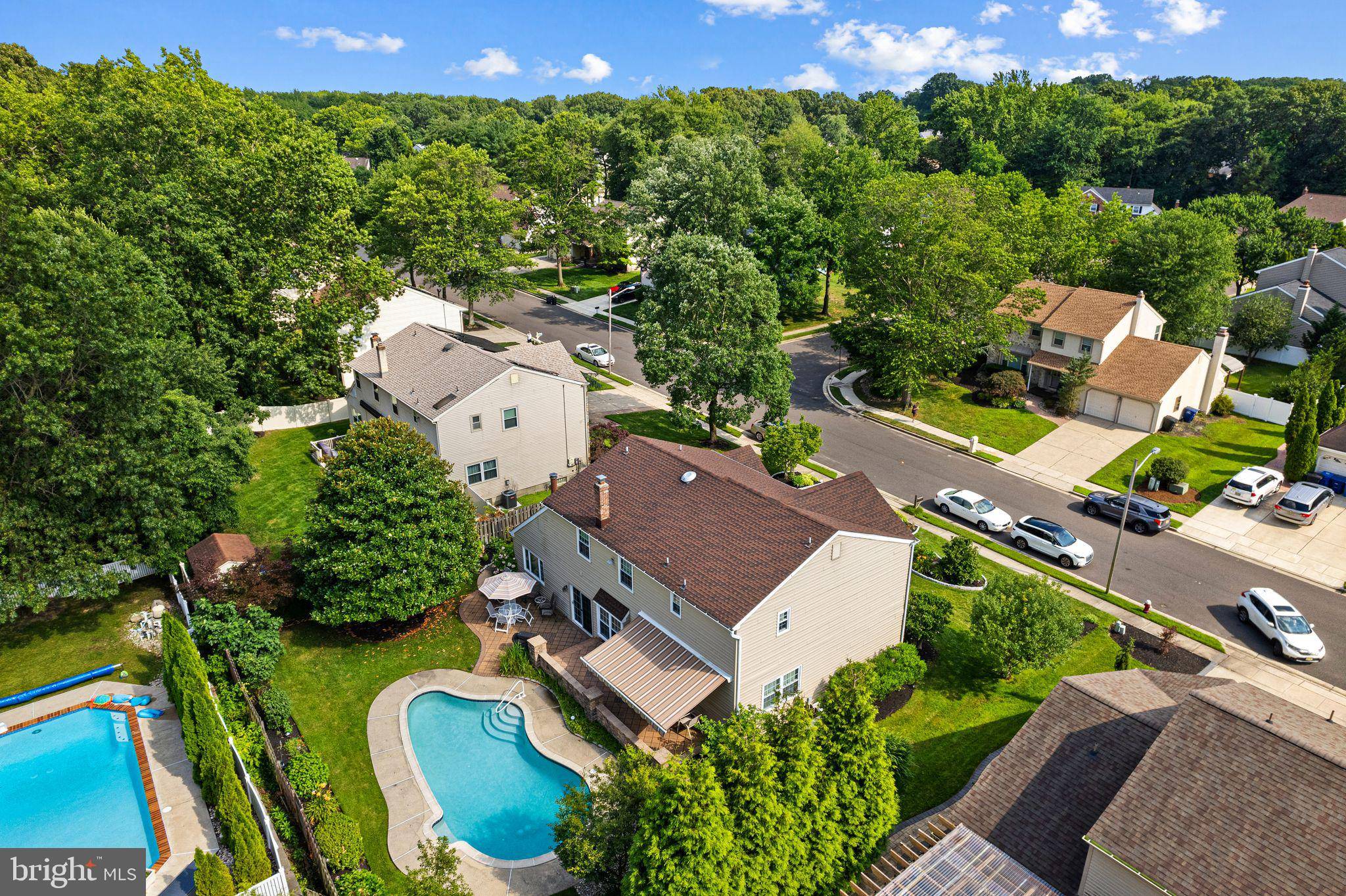4 Beds
3 Baths
2,903 SqFt
4 Beds
3 Baths
2,903 SqFt
Key Details
Property Type Single Family Home
Sub Type Detached
Listing Status Coming Soon
Purchase Type For Sale
Square Footage 2,903 sqft
Price per Sqft $249
Subdivision Larchmont Estates
MLS Listing ID NJBL2090796
Style Colonial
Bedrooms 4
Full Baths 2
Half Baths 1
HOA Y/N N
Abv Grd Liv Area 2,903
Year Built 1982
Available Date 2025-07-12
Annual Tax Amount $11,627
Tax Year 2024
Lot Size 9,596 Sqft
Acres 0.22
Lot Dimensions 0.00 x 0.00
Property Sub-Type Detached
Source BRIGHT
Property Description
This spacious 4-bedroom, 2.5-bath home truly checks all the boxes. With nearly 3,000 sq ft of living space, an incredible in-ground pool, and a large unfinished basement full of potential, this home is ready for its next chapter.
From the moment you arrive, the stunning curb appeal stands out. The newly paved driveway and elegant paver walkway lead you to impressive double doors—no detail has been overlooked.
Inside, you're welcomed by beautiful hardwood floors, a generous living room, and a formal dining space perfect for entertaining. The chef-inspired eat-in kitchen is ideal for cooking family meals or game-day snacks. Step down into the cozy family room featuring a fully functioning wood-burning fireplace and a wet bar with granite countertops—perfect for hosting that first Eagles game!
Also on the main level, there is a formal living and dining room, walk-in coat closet, convenient half-bath, and large laundry room with outdoor and garage access, additional cabinetry, and a second refrigerator.
Upstairs, you'll find four spacious bedrooms and two full baths. The oversized primary suite is a true retreat, offering two large walk-in closets—no need to fight over who gets the bigger one!
The basement features high ceilings, poured concrete walls, a French drain system, and wide-open space ready to be transformed into a gym, home theater, or anything you envision.
Step outside through the brand-new sliding glass doors to your private, fenced-in backyard oasis. The beautifully landscaped yard includes a paver patio and deck overlooking the sparkling in-ground pool—perfect for relaxing or entertaining.
Located in a desirable neighborhood close to everything: shopping, dining, public transportation, golf courses, parks, and major highways. Plus, it's part of the award-winning Lenape School District.
Recent updates include a newer roof, siding, water heater and pool pump!
This home has it all—space, style, and location. Schedule your tour today!
Location
State NJ
County Burlington
Area Mount Laurel Twp (20324)
Zoning RESIDENTIAL
Rooms
Basement Unfinished, Full
Interior
Hot Water Natural Gas
Heating Central
Cooling Central A/C
Inclusions All Appliances
Fireplace N
Heat Source Natural Gas
Exterior
Parking Features Garage Door Opener, Inside Access
Garage Spaces 2.0
Water Access N
Roof Type Shingle
Accessibility 2+ Access Exits
Attached Garage 2
Total Parking Spaces 2
Garage Y
Building
Story 3
Foundation Block
Sewer Public Sewer
Water Public
Architectural Style Colonial
Level or Stories 3
Additional Building Above Grade, Below Grade
New Construction N
Schools
School District Mount Laurel Township Public Schools
Others
Senior Community No
Tax ID 24-00402 05-00015
Ownership Fee Simple
SqFt Source Assessor
Acceptable Financing Cash, Conventional, FHA, VA
Listing Terms Cash, Conventional, FHA, VA
Financing Cash,Conventional,FHA,VA
Special Listing Condition Standard

GET MORE INFORMATION
REALTOR® | Lic# 0225251371






