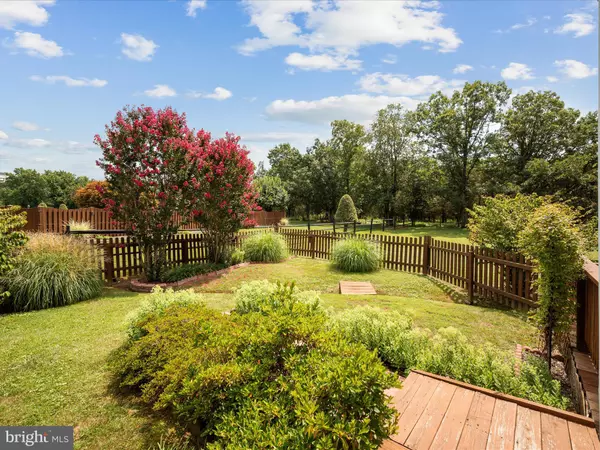2 Beds
2 Baths
1,008 SqFt
2 Beds
2 Baths
1,008 SqFt
OPEN HOUSE
Sat Aug 02, 12:00pm - 2:00pm
Key Details
Property Type Single Family Home
Sub Type Detached
Listing Status Active
Purchase Type For Sale
Square Footage 1,008 sqft
Price per Sqft $307
Subdivision Greenwood Heights
MLS Listing ID VAFV2035842
Style Ranch/Rambler
Bedrooms 2
Full Baths 2
HOA Y/N N
Abv Grd Liv Area 1,008
Year Built 1980
Annual Tax Amount $1,143
Tax Year 2025
Lot Size 0.955 Acres
Acres 0.95
Property Sub-Type Detached
Source BRIGHT
Property Description
Charming One-Level Rancher on Nearly an Acre in a Park-Like Setting WITH NO HOA! Meticulously maintained and brimming with character, this delightful 2-bedroom, 2-bathroom ranch-style cottage sits on a beautifully flat, nearly one-acre lot on the desirable east side of Winchester. Thoughtfully updated with ADA-accessible features in both the kitchen and bathrooms, this home offers ease of living without compromising charm. Gleaming hardwood floors flow throughout the main living areas, creating a warm and inviting atmosphere. Step through sliding glass doors off the kitchen to a covered rear deck, which transitions to a lower-level deck via a gentle ramp—perfect for enjoying peaceful mornings or quiet evenings in nature. Lush landscaping, a well-manicured lawn, and a quaint storage shed enhance the serene, park-like ambiance. A detached 1-car garage is conveniently connected to the home by a breezeway. Ideally located between Route 7 and Route 50, this home offers the perfect balance of privacy and accessibility—just minutes from commuter routes, shopping, and dining.
Location
State VA
County Frederick
Zoning RP
Rooms
Other Rooms Living Room, Primary Bedroom, Bedroom 2, Kitchen, Primary Bathroom, Full Bath
Main Level Bedrooms 2
Interior
Interior Features Ceiling Fan(s), Entry Level Bedroom, Dining Area, Primary Bath(s), Wood Floors, Window Treatments, Kitchen - Eat-In, Crown Moldings, Bathroom - Tub Shower, Bathroom - Walk-In Shower, Combination Kitchen/Dining
Hot Water Electric
Heating Baseboard - Electric
Cooling Wall Unit
Flooring Hardwood, Vinyl
Inclusions Shed, washer, dryer
Equipment Dishwasher, Washer, Dryer, Refrigerator, Oven - Single, Cooktop
Fireplace N
Appliance Dishwasher, Washer, Dryer, Refrigerator, Oven - Single, Cooktop
Heat Source Electric
Laundry Main Floor
Exterior
Exterior Feature Deck(s), Porch(es)
Parking Features Garage - Front Entry, Inside Access, Oversized
Garage Spaces 7.0
Utilities Available Electric Available, Phone Available
Water Access N
View Garden/Lawn
Roof Type Architectural Shingle
Accessibility Kitchen Mod, Other Bath Mod, Level Entry - Main
Porch Deck(s), Porch(es)
Total Parking Spaces 7
Garage Y
Building
Lot Description Backs to Trees, Front Yard, Landscaping, Rear Yard
Story 1
Foundation Crawl Space, Block
Sewer Public Sewer
Water Public
Architectural Style Ranch/Rambler
Level or Stories 1
Additional Building Above Grade, Below Grade
New Construction N
Schools
Middle Schools Admiral Richard E. Byrd
High Schools Millbrook
School District Frederick County Public Schools
Others
Pets Allowed Y
Senior Community No
Tax ID 65-A-5-4-89
Ownership Fee Simple
SqFt Source Estimated
Acceptable Financing Conventional, FHA, USDA, VA, Cash
Listing Terms Conventional, FHA, USDA, VA, Cash
Financing Conventional,FHA,USDA,VA,Cash
Special Listing Condition Standard
Pets Allowed No Pet Restrictions

GET MORE INFORMATION
REALTOR® | Lic# 0225251371






