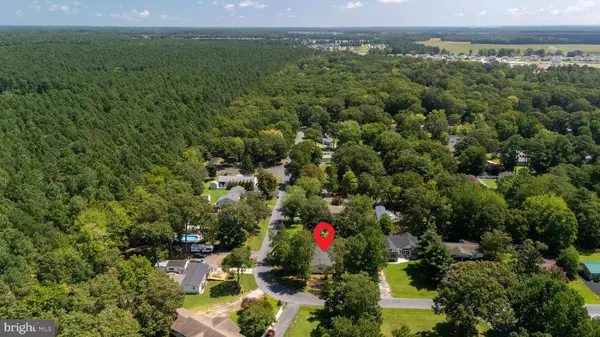3 Beds
2 Baths
1,680 SqFt
3 Beds
2 Baths
1,680 SqFt
Key Details
Property Type Manufactured Home
Sub Type Manufactured
Listing Status Active
Purchase Type For Sale
Square Footage 1,680 sqft
Price per Sqft $157
Subdivision Avalon Park
MLS Listing ID DESU2092990
Style Class C
Bedrooms 3
Full Baths 2
HOA Fees $400/ann
HOA Y/N Y
Abv Grd Liv Area 1,680
Year Built 1995
Annual Tax Amount $591
Tax Year 2024
Lot Size 0.630 Acres
Acres 0.63
Lot Dimensions 220.00 x 125.00
Property Sub-Type Manufactured
Source BRIGHT
Property Description
Inside, you'll find an open and inviting floor plan filled with natural light. The spacious living area flows seamlessly into a well-appointed kitchen complete with quality appliances, ample cabinetry, and a large island—ideal for gatherings and everyday living. The primary suite is a true retreat with generous closet space and a private bath, while additional bedrooms provide flexibility for family, guests, or a home office.
Outside, enjoy a beautifully landscaped yard and patio space perfect for relaxing or entertaining. Whether you're hosting summer barbecues or enjoying a quiet morning coffee, this backyard is sure to impress.
Located just minutes from shopping, dining, and the beaches, 27679 Avalon Drive offers the perfect balance of convenience and tranquility. With its welcoming community and prime location, this home is ready for its next chapter.
Location
State DE
County Sussex
Area Indian River Hundred (31008)
Zoning GR
Rooms
Main Level Bedrooms 3
Interior
Interior Features Bathroom - Soaking Tub, Bathroom - Stall Shower, Breakfast Area, Combination Dining/Living, Floor Plan - Open, Kitchen - Eat-In, Skylight(s)
Hot Water Electric
Heating Central
Cooling Central A/C
Flooring Laminate Plank, Vinyl
Equipment Stainless Steel Appliances
Furnishings Partially
Fireplace N
Appliance Stainless Steel Appliances
Heat Source Propane - Leased
Laundry Hookup
Exterior
Garage Spaces 3.0
Water Access N
Roof Type Architectural Shingle
Accessibility 2+ Access Exits
Total Parking Spaces 3
Garage N
Building
Story 1
Foundation Crawl Space
Sewer On Site Septic
Water Community
Architectural Style Class C
Level or Stories 1
Additional Building Above Grade, Below Grade
New Construction N
Schools
School District Indian River
Others
Pets Allowed Y
HOA Fee Include Water
Senior Community No
Tax ID 234-15.00-141.00
Ownership Fee Simple
SqFt Source Assessor
Acceptable Financing Cash, Conventional, FHA, VA, Private
Listing Terms Cash, Conventional, FHA, VA, Private
Financing Cash,Conventional,FHA,VA,Private
Special Listing Condition Standard
Pets Allowed No Pet Restrictions

GET MORE INFORMATION
REALTOR® | Lic# 0225251371






