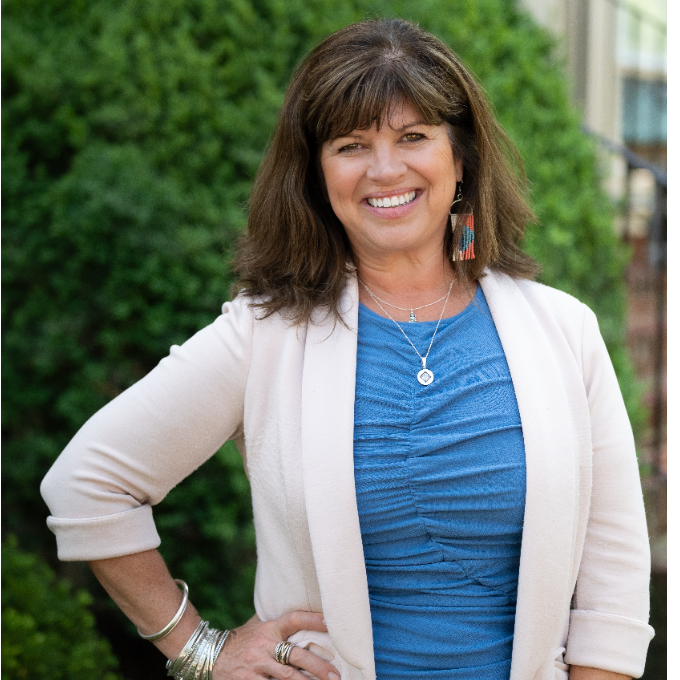
3 Beds
3 Baths
2,411 SqFt
3 Beds
3 Baths
2,411 SqFt
Open House
Sun Sep 14, 1:00pm - 4:00pm
Key Details
Property Type Townhouse
Sub Type Interior Row/Townhouse
Listing Status Active
Purchase Type For Sale
Square Footage 2,411 sqft
Price per Sqft $572
Subdivision Foxhall Village
MLS Listing ID DCDC2216774
Style Tudor
Bedrooms 3
Full Baths 3
HOA Y/N N
Year Built 1928
Available Date 2025-09-12
Annual Tax Amount $10,817
Tax Year 2024
Lot Size 2,411 Sqft
Acres 0.06
Property Sub-Type Interior Row/Townhouse
Source BRIGHT
Property Description
The spacious primary suite offers a private retreat, complete with a walk-in closet and a luxurious en-suite bath featuring a beautifully tiled shower. Outdoors, a landscaped front yard, charming sidewalks, and tree-lined surroundings add to the neighborhood's appeal. Relax on the inviting front porch or quaint sunroom with your morning coffee, or enjoy the convenience of an attached rear entry garage, driveway, and plentiful on street parking.
With its prime Foxhall Village location adjacent to Georgetown University, Georgetown Reservoir, Foundry Branch Valley Park and alongside of the Potomac River. This home offers not only a refined living experience but also the benefits of a vibrant community close to parks, amenities, and recreation. Blending historic charm with modern ease, this exceptional townhouse is truly a place to call home.
Location
State DC
County Washington
Zoning RESIDENTIAL
Direction North
Rooms
Other Rooms Living Room, Dining Room, Primary Bedroom, Bedroom 2, Bedroom 3, Kitchen, Foyer, Sun/Florida Room, Laundry, Recreation Room, Storage Room, Utility Room, Primary Bathroom, Full Bath
Basement Connecting Stairway, Garage Access, Interior Access, Outside Entrance, Walkout Level, Rear Entrance
Interior
Interior Features Built-Ins, Ceiling Fan(s), Floor Plan - Traditional, Formal/Separate Dining Room, Primary Bath(s), Recessed Lighting, Skylight(s), Bathroom - Tub Shower, Walk-in Closet(s), Wood Floors, Attic
Hot Water Natural Gas
Heating Hot Water
Cooling Central A/C
Flooring Hardwood, Ceramic Tile
Fireplaces Number 1
Equipment Dishwasher, Disposal, Dryer, Exhaust Fan, Oven/Range - Gas, Refrigerator, Washer, Built-In Microwave, Water Heater
Fireplace Y
Window Features Skylights
Appliance Dishwasher, Disposal, Dryer, Exhaust Fan, Oven/Range - Gas, Refrigerator, Washer, Built-In Microwave, Water Heater
Heat Source Natural Gas
Laundry Basement
Exterior
Exterior Feature Porch(es)
Parking Features Garage - Rear Entry, Garage Door Opener, Inside Access
Garage Spaces 1.0
Water Access N
View Trees/Woods
Accessibility None
Porch Porch(es)
Attached Garage 1
Total Parking Spaces 1
Garage Y
Building
Lot Description Front Yard, Landscaping
Story 3
Foundation Other
Sewer Public Sewer
Water Public
Architectural Style Tudor
Level or Stories 3
Additional Building Above Grade, Below Grade
New Construction N
Schools
School District District Of Columbia Public Schools
Others
Pets Allowed Y
Senior Community No
Tax ID 1352//0129
Ownership Fee Simple
SqFt Source Assessor
Special Listing Condition Standard
Pets Allowed No Pet Restrictions
Virtual Tour https://mls.truplace.com/Property/33/138997

GET MORE INFORMATION

REALTOR® | Lic# 0225251371






