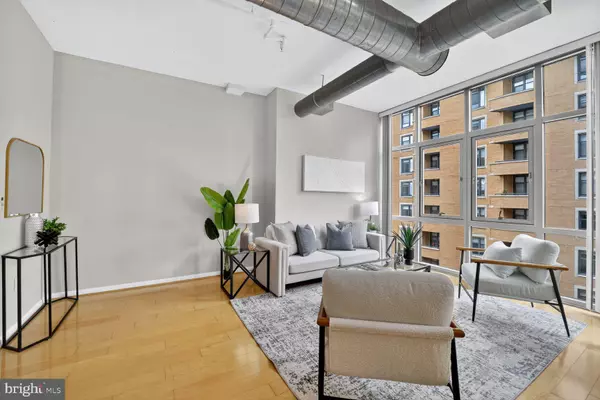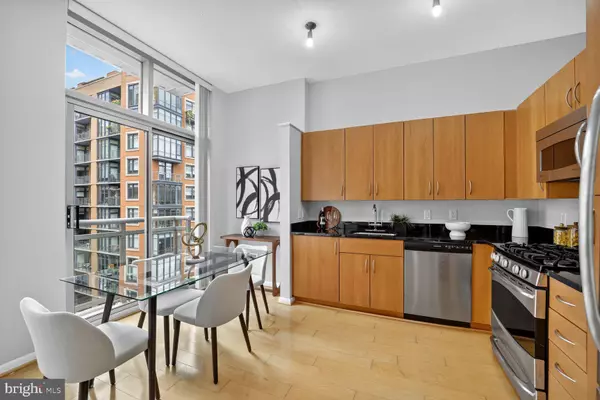1 Bed
1 Bath
700 SqFt
1 Bed
1 Bath
700 SqFt
Key Details
Property Type Condo
Sub Type Condo/Co-op
Listing Status Active
Purchase Type For Sale
Square Footage 700 sqft
Price per Sqft $642
Subdivision Mount Vernon Triangle
MLS Listing ID DCDC2210814
Style Contemporary
Bedrooms 1
Full Baths 1
Condo Fees $666/mo
HOA Y/N N
Abv Grd Liv Area 700
Year Built 2007
Annual Tax Amount $3,887
Tax Year 2024
Property Sub-Type Condo/Co-op
Source BRIGHT
Property Description
Step into industrial-chic city living at its best with this stunning 1-bedroom, 1-bath loft condo at Madrigal Lofts. With 700 square feet of open space, soaring 10' concrete ceilings, and dramatic floor-to-ceiling windows, this home perfectly balances sleek style with everyday comfort.
The sun-splashed living area features gleaming hardwood floors, a Juliet balcony, and flexible space for dining, lounging, or entertaining. The chef's kitchen is a showstopper with granite countertops, glass-tile backsplash, stylish wood cabinetry, and a full suite of stainless steel appliances—including a 5-burner gas range and large fridge.
Upstairs, the lofted bedroom captures the true essence of urban living, complemented by a modern bath with a granite vanity, tiled shower/tub, and Kohler finishes. Convenience is key with in-unit laundry, one garage parking space, and two storage units that convey.
Madrigal Lofts offers every amenity you could want: 24/7 concierge, a stylish lobby lounge, fitness center, and a rooftop deck with sweeping Capitol views and gas grills—your perfect weekend hangout.
Located in the dynamic Mount Vernon Triangle, you'll be surrounded by top dining, nightlife, and entertainment in Penn Quarter, Chinatown, and NOMA. Two nearby Metro stations and quick access to 395 put the entire city at your fingertips.
This is more than a condo—it's a lifestyle. Bold, modern, connected. Exactly what city living should feel like.
Location
State DC
County Washington
Zoning D-4-R
Rooms
Main Level Bedrooms 1
Interior
Hot Water Natural Gas
Heating Forced Air
Cooling Central A/C
Equipment Microwave, Refrigerator, Dishwasher, Disposal, Dryer, Washer
Fireplace N
Appliance Microwave, Refrigerator, Dishwasher, Disposal, Dryer, Washer
Heat Source Natural Gas
Laundry Dryer In Unit, Washer In Unit
Exterior
Parking Features Underground
Garage Spaces 1.0
Parking On Site 1
Amenities Available Fitness Center, Answering Service, Elevator, Extra Storage, Picnic Area, Party Room, Security
Water Access N
Accessibility None
Total Parking Spaces 1
Garage Y
Building
Story 1
Unit Features Hi-Rise 9+ Floors
Sewer Public Sewer
Water Public
Architectural Style Contemporary
Level or Stories 1
Additional Building Above Grade, Below Grade
New Construction N
Schools
Elementary Schools Walker-Jones Education Campus
Middle Schools Jefferson Middle School Academy
High Schools Dunbar Senior
School District District Of Columbia Public Schools
Others
Pets Allowed Y
HOA Fee Include Water,Heat,Gas,Other
Senior Community No
Tax ID 0528//2231
Ownership Condominium
Acceptable Financing Cash, Conventional
Listing Terms Cash, Conventional
Financing Cash,Conventional
Special Listing Condition Standard
Pets Allowed Dogs OK, Cats OK
Virtual Tour https://homevisit.view.property/2345954?idx=1

GET MORE INFORMATION
REALTOR® | Lic# 0225251371






