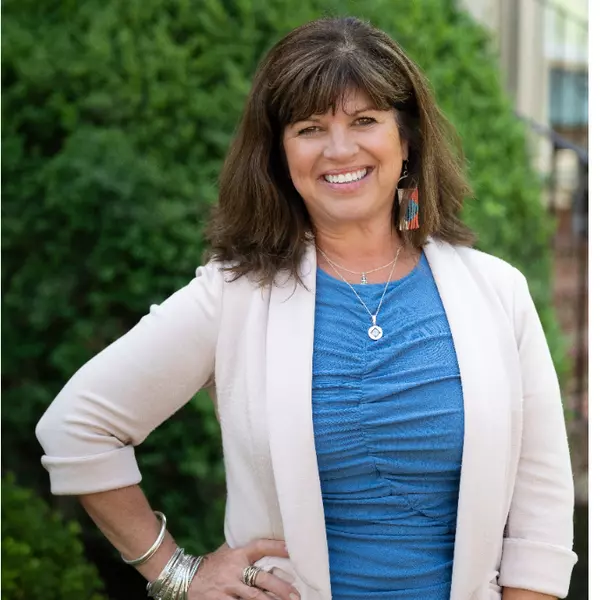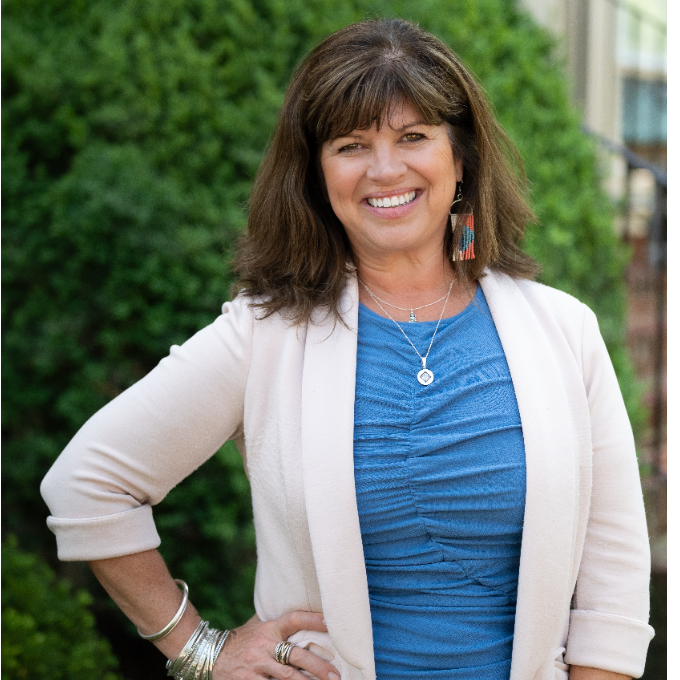
5 Beds
4 Baths
22,559 SqFt
5 Beds
4 Baths
22,559 SqFt
Open House
Sat Sep 13, 12:00pm - 2:00pm
Sun Sep 14, 1:00pm - 3:00pm
Key Details
Property Type Single Family Home
Sub Type Detached
Listing Status Coming Soon
Purchase Type For Sale
Square Footage 22,559 sqft
Price per Sqft $68
Subdivision Mary Knolls
MLS Listing ID MDMC2192964
Style Craftsman,Colonial
Bedrooms 5
Full Baths 3
Half Baths 1
HOA Y/N N
Year Built 1988
Available Date 2025-09-13
Annual Tax Amount $13,217
Tax Year 2024
Lot Size 0.518 Acres
Acres 0.52
Property Sub-Type Detached
Source BRIGHT
Property Description
Defined by dramatic ceiling heights, distinctive octagonal architecture, and stunning windows, this home offers a unique and inviting character. Inside, you'll find an entry foyer, a living room with crown molding, a large dining room with a China closet, a spacious kitchen with breakfast area, and a dramatic two-story family room. The sunlit kitchen features GE double wall ovens, solid surface countertops, recessed lighting, a GE Profile five-burner gas cooktop, a pantry, a built-in desk, and a fabulous octagon-shaped breakfast room with access to the Trex deck. The showstopping family room includes a soaring Palladian window, French doors to the deck, a marble wood-burning fireplace, and a built-in wet bar with glass display shelving. A powder room and coat closet complete the main level.
Upstairs, the luxurious primary suite includes multiple closets with organizers—including two walk-ins—cathedral ceilings, a ceiling fan, and access to a spacious private loft. This versatile upper-level loft / retreat offers an office area with a balcony, fitness space, and a cedar walk-in closet. The primary bathroom includes a double vanity, a jetted soaking tub, and a separate shower. Two additional bedrooms, a hall bathroom, and a laundry closet complete the upper level.
The walk-out lower level features a large recreation room with a fireplace and wet bar, two more bedrooms, a full bathroom, and a sizable storage room.
Sitting on an extraordinary 22,559 square foot lot, the home's outdoor space includes a fenced backyard, a new Trex deck with cabled railing, a brick paver patio, a shed, a two-car garage, and additional surface parking. The home's architectural style beautifully integrates with the natural surroundings, creating a tranquil retreat with easy access to everything Bethesda has to offer. Just steps from Pyle Middle School and Whitman High School, and ideally located near Downtown Bethesda, local shopping, and the Capital Beltway—this is a rare opportunity not to be missed!
Location
State MD
County Montgomery
Zoning R90
Rooms
Other Rooms Living Room, Dining Room, Primary Bedroom, Bedroom 2, Bedroom 3, Bedroom 4, Bedroom 5, Kitchen, Family Room, Foyer, Breakfast Room, Laundry, Other, Office, Recreation Room, Storage Room, Bonus Room, Primary Bathroom, Full Bath, Half Bath
Basement Connecting Stairway, Daylight, Full, Improved, Outside Entrance, Side Entrance, Walkout Level, Windows
Interior
Interior Features Kitchen - Gourmet, Breakfast Area, Dining Area, Kitchen - Eat-In, Built-Ins, Upgraded Countertops, Crown Moldings, Primary Bath(s), Wet/Dry Bar, Wood Floors, WhirlPool/HotTub, Floor Plan - Open, Floor Plan - Traditional, Bathroom - Soaking Tub, Bathroom - Jetted Tub, Carpet, Cedar Closet(s), Ceiling Fan(s), Chair Railings, Pantry, Recessed Lighting, Walk-in Closet(s)
Hot Water Natural Gas
Heating Forced Air, Zoned
Cooling Central A/C, Zoned, Ceiling Fan(s)
Fireplaces Number 2
Fireplaces Type Mantel(s)
Equipment Cooktop, Dishwasher, Disposal, Dryer - Front Loading, Oven/Range - Gas, Refrigerator, Trash Compactor, Washer - Front Loading, Oven - Double
Fireplace Y
Window Features Palladian,Replacement
Appliance Cooktop, Dishwasher, Disposal, Dryer - Front Loading, Oven/Range - Gas, Refrigerator, Trash Compactor, Washer - Front Loading, Oven - Double
Heat Source Natural Gas
Laundry Upper Floor
Exterior
Exterior Feature Balcony, Deck(s), Patio(s)
Parking Features Garage Door Opener
Garage Spaces 2.0
Fence Rear
Water Access N
Accessibility None
Porch Balcony, Deck(s), Patio(s)
Road Frontage Private
Attached Garage 2
Total Parking Spaces 2
Garage Y
Building
Lot Description Private
Story 3
Foundation Slab
Sewer Public Sewer
Water Public
Architectural Style Craftsman, Colonial
Level or Stories 3
Additional Building Above Grade, Below Grade
Structure Type 9'+ Ceilings,2 Story Ceilings,Cathedral Ceilings
New Construction N
Schools
Elementary Schools Burning Tree
Middle Schools Pyle
High Schools Walt Whitman
School District Montgomery County Public Schools
Others
Senior Community No
Tax ID 160702680772
Ownership Fee Simple
SqFt Source Assessor
Special Listing Condition Standard

GET MORE INFORMATION

REALTOR® | Lic# 0225251371






