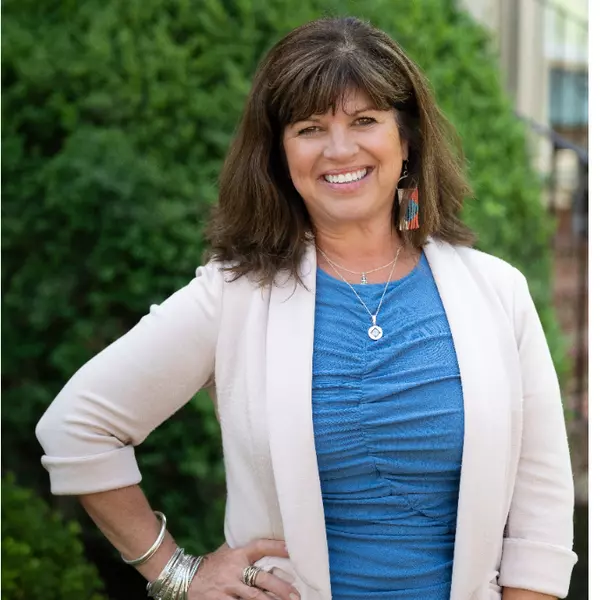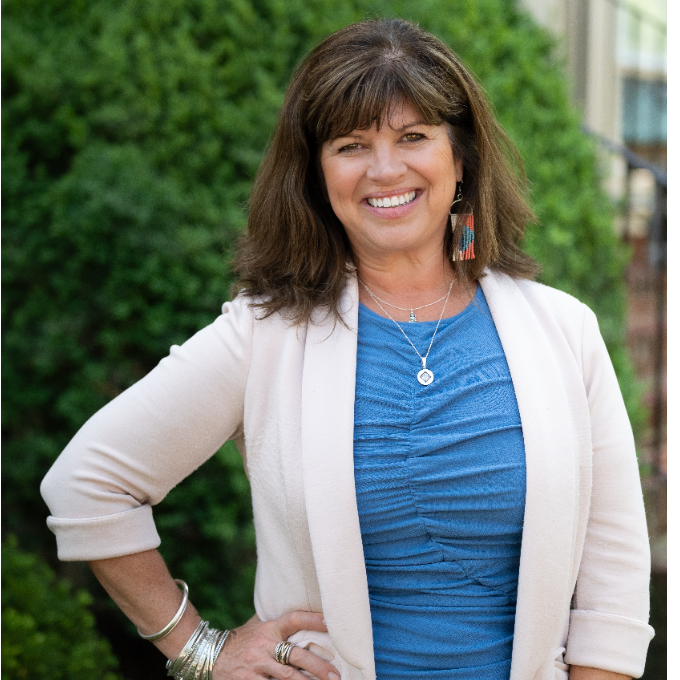
2 Beds
2 Baths
879 SqFt
2 Beds
2 Baths
879 SqFt
Key Details
Property Type Townhouse
Sub Type Interior Row/Townhouse
Listing Status Coming Soon
Purchase Type For Sale
Square Footage 879 sqft
Price per Sqft $216
Subdivision East Side Of City
MLS Listing ID PALA2075454
Style Traditional
Bedrooms 2
Full Baths 1
Half Baths 1
HOA Y/N N
Year Built 1900
Available Date 2025-09-18
Annual Tax Amount $2,193
Tax Year 2025
Lot Size 1,742 Sqft
Acres 0.04
Property Sub-Type Interior Row/Townhouse
Source BRIGHT
Property Description
The home features hardwood and tile floors . The kitchen is updated with a renovated full bathroom and a convenient powder room. Laundry on the first floor makes daily chores simple.
Enjoy an open view between the living and dining rooms, creating a bright and connected space. The covered front porch is perfect for morning coffee or evening relaxation. Step out onto the spacious rear deck that overlooks a fully fenced yard, great for entertaining or playtime.
Parking won't be a problem with ample street-level spots and no homes directly across the street. There is also potential to add two private off-street parking spaces in the back.
For year-round comfort, the home has central air and gas heating. Safety and energy efficiency are improved thanks to a 200-amp electrical system and vinyl windows. This house offers a perfect chance to make your next move easy and comfortable. Come see it for yourself.
Experience this home with just a click. Tap the camera icon to browse high-resolution photos and launch the full 360° virtual tour. For a truly immersive VR adventure, slip on your headset and follow the Kuula link to explore the spherical walkthrough. Prefer a guided video? Search the property address on YouTube to watch our home tour.
Location
State PA
County Lancaster
Area Lancaster Twp (10534)
Zoning R2
Rooms
Other Rooms Living Room, Dining Room, Bedroom 2, Kitchen, Bedroom 1, Laundry, Bathroom 1, Half Bath
Basement Outside Entrance, Unfinished
Interior
Interior Features Ceiling Fan(s), Dining Area, Wood Floors
Hot Water Electric
Heating Forced Air
Cooling Central A/C
Flooring Wood
Equipment Dishwasher, Oven/Range - Electric, Range Hood
Window Features Replacement
Appliance Dishwasher, Oven/Range - Electric, Range Hood
Heat Source Natural Gas
Laundry Main Floor
Exterior
Exterior Feature Deck(s), Porch(es), Roof
Garage Spaces 2.0
Fence Chain Link, Aluminum
Water Access N
Accessibility None
Porch Deck(s), Porch(es), Roof
Total Parking Spaces 2
Garage N
Building
Story 2
Foundation Block
Sewer Public Sewer
Water Public
Architectural Style Traditional
Level or Stories 2
Additional Building Above Grade, Below Grade
New Construction N
Schools
School District School District Of Lancaster
Others
Senior Community No
Tax ID 340-76635-0-0000
Ownership Fee Simple
SqFt Source Estimated
Acceptable Financing Cash, Conventional, FHA, VA
Listing Terms Cash, Conventional, FHA, VA
Financing Cash,Conventional,FHA,VA
Special Listing Condition Standard
Virtual Tour https://mls.kuu.la/share/collection/7DZ34?fs=1&vr=1&initload=0&autorotate=0.61&autop=35&autopalt=1&thumbs=1

GET MORE INFORMATION

REALTOR® | Lic# 0225251371






