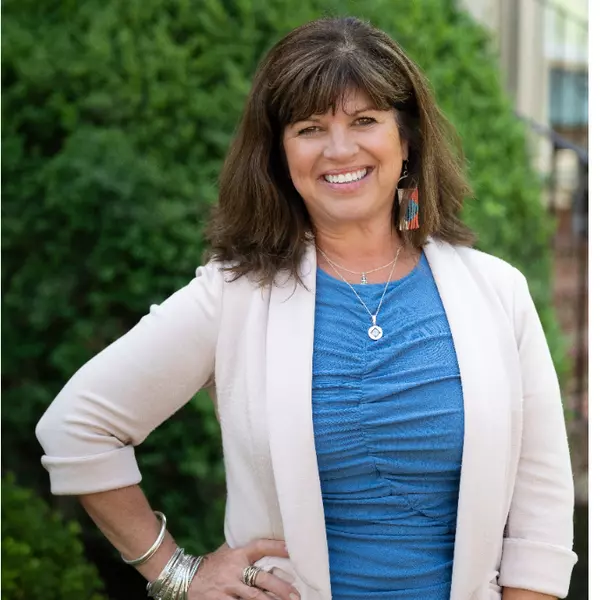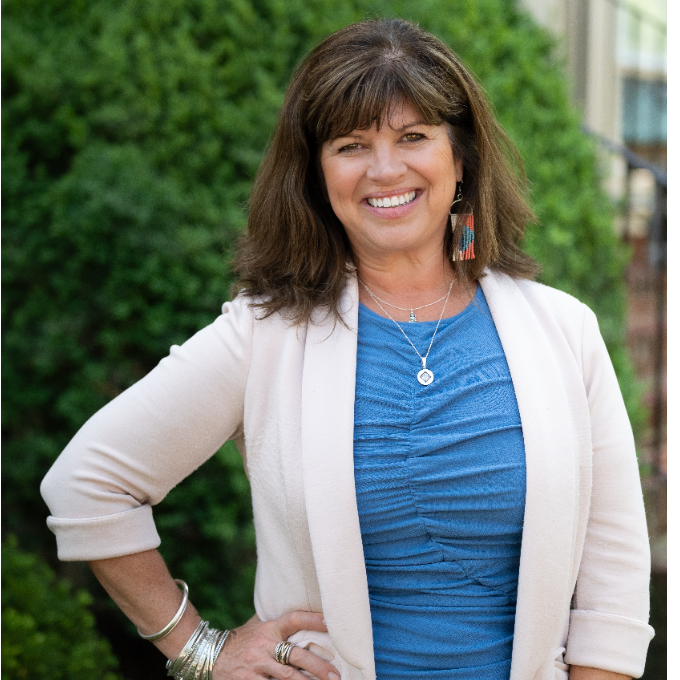
5 Beds
3 Baths
1,966 SqFt
5 Beds
3 Baths
1,966 SqFt
Open House
Thu Sep 18, 5:00pm - 7:00pm
Key Details
Property Type Single Family Home
Sub Type Detached
Listing Status Active
Purchase Type For Sale
Square Footage 1,966 sqft
Price per Sqft $541
Subdivision Wildwood Manor
MLS Listing ID MDMC2199866
Style Split Level
Bedrooms 5
Full Baths 3
HOA Y/N N
Year Built 1968
Annual Tax Amount $9,747
Tax Year 2024
Lot Size 8,958 Sqft
Acres 0.21
Property Sub-Type Detached
Source BRIGHT
Property Description
The home's thoughtful layout offers a seamless flow across all three levels, with generous living spaces designed for both relaxation and connection. The upper level features a tranquil primary suite with a spacious walk-in closet and a beautifully renovated en-suite bath that feels like a private spa. Two additional updated bathrooms ensure comfort and style for guests and family alike.
Downstairs, the lower level expands your living possibilities with a cozy family room anchored by a charming fireplace, perfect for movie nights or quiet evenings. A fifth bedroom with its own private entrance offers flexibility for a nanny suite, in-law accommodations, or a private home office. The laundry area is conveniently located on this level as well, adding to the home's practical appeal.
A covered carport provides easy access and protection from the elements, while the location truly sets this home apart. Just minutes from the Beltway and I-270, commuting is effortless. Even better, you're a stone's throw from the vibrant Wildwood Shopping Center, where you'll find Starbucks, Balducci's, a beloved pizza spot, boutique shops, banks, and more. There is even more shopping at nearby Westfield Montgomery Mall and Pike and Rose!
Whether you're seeking a peaceful retreat or a dynamic lifestyle hub, this home offers the perfect blend of both. Come experience it for yourself—you may never want to leave.
Location
State MD
County Montgomery
Zoning R90
Rooms
Other Rooms Living Room, Dining Room, Bedroom 2, Bedroom 3, Bedroom 4, Bedroom 5, Kitchen, Family Room, Foyer, Bedroom 1, Laundry, Utility Room, Bathroom 1, Bathroom 2, Bathroom 3, Bonus Room
Basement Other
Interior
Interior Features Wood Floors, Window Treatments, Kitchen - Table Space, Ceiling Fan(s), Bathroom - Walk-In Shower, Bathroom - Tub Shower
Hot Water Natural Gas
Heating Forced Air
Cooling Central A/C, Ceiling Fan(s)
Flooring Hardwood, Ceramic Tile
Fireplaces Number 1
Fireplaces Type Brick
Equipment Built-In Microwave, Dishwasher, Disposal, Dryer, Oven/Range - Gas, Refrigerator, Stainless Steel Appliances, Washer
Fireplace Y
Window Features Bay/Bow,Double Pane
Appliance Built-In Microwave, Dishwasher, Disposal, Dryer, Oven/Range - Gas, Refrigerator, Stainless Steel Appliances, Washer
Heat Source Natural Gas
Laundry Lower Floor, Dryer In Unit, Washer In Unit, Basement
Exterior
Exterior Feature Patio(s)
Garage Spaces 1.0
Fence Partially
Utilities Available Natural Gas Available, Electric Available, Water Available, Sewer Available
Water Access N
View Garden/Lawn
Roof Type Composite
Accessibility Other
Porch Patio(s)
Total Parking Spaces 1
Garage N
Building
Lot Description Level, Landscaping
Story 3
Foundation Other
Sewer Public Sewer
Water Public
Architectural Style Split Level
Level or Stories 3
Additional Building Above Grade, Below Grade
New Construction N
Schools
High Schools Walter Johnson
School District Montgomery County Public Schools
Others
Pets Allowed Y
HOA Fee Include None
Senior Community No
Tax ID 160700696776
Ownership Fee Simple
SqFt Source Assessor
Acceptable Financing Cash, Conventional
Listing Terms Cash, Conventional
Financing Cash,Conventional
Special Listing Condition Standard
Pets Allowed No Pet Restrictions

GET MORE INFORMATION

REALTOR® | Lic# 0225251371






