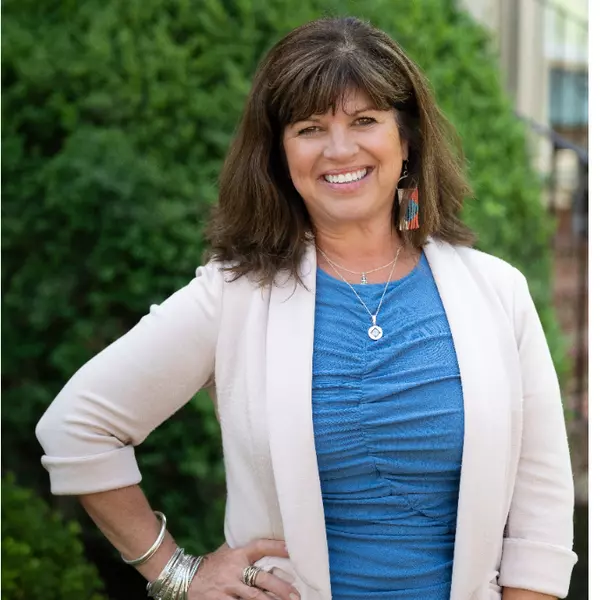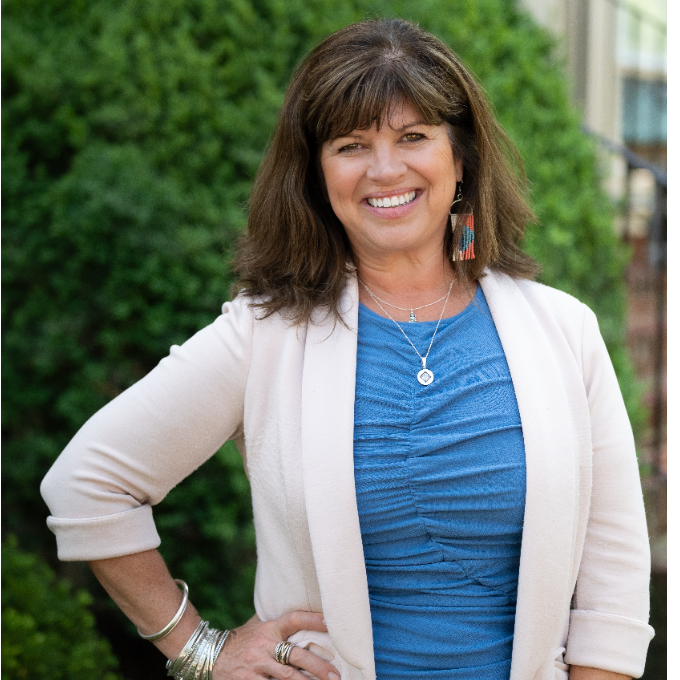
5 Beds
5 Baths
3,368 SqFt
5 Beds
5 Baths
3,368 SqFt
Open House
Thu Sep 25, 2:00pm - 6:00pm
Fri Sep 26, 11:00am - 4:00pm
Key Details
Property Type Single Family Home
Sub Type Detached
Listing Status Coming Soon
Purchase Type For Sale
Square Footage 3,368 sqft
Price per Sqft $400
Subdivision Avonwood
MLS Listing ID PACT2109796
Style Cape Cod,Traditional,Colonial
Bedrooms 5
Full Baths 4
Half Baths 1
HOA Y/N N
Abv Grd Liv Area 3,368
Year Built 1958
Available Date 2025-09-25
Annual Tax Amount $12,622
Tax Year 2025
Lot Size 1.700 Acres
Acres 1.7
Property Sub-Type Detached
Source BRIGHT
Property Description
Your search for the perfect family home in the award winning T/E School District ends here. Nestled on 1.7 acres in desirable Tredyffrin Township, this residence offers the ideal blend of privacy, comfort, and convenience. From the front lawn, take in unforgettable sunsets that make every evening feel like a retreat. You're just minutes from it all: downtown Wayne, King of Prussia Mall, Gateway Shopping Center, and endless dining and shopping along Route 30. Commuting is effortless, with quick access to 202, I-76 and beyond as well local public transportation. You cant beat the location!
Inside, you'll find a home that balances elegance with everyday ease. With 5 spacious bedrooms and 4.5 baths, there's room for everyone to live and grow. A natural light filled family room, anchored by a cozy fireplace, frames stunning views of the surrounding landscape. The thoughtfully designed kitchen is both functional and inviting, perfect for casual family meals or hosting friends. Generously sized bedrooms upstairs and down offer comfort and flexibility for today's lifestyle. The expansive lower level provides outstanding potential for a gym, recreation room, or customized living space.
Showings begin 9/25/25
Don't miss your chance to own a home where privacy, convenience, and natural beauty converge!
Location
State PA
County Chester
Area Tredyffrin Twp (10343)
Zoning R-1
Rooms
Basement Full, Interior Access, Unfinished
Main Level Bedrooms 2
Interior
Interior Features Attic, Attic/House Fan, Built-Ins, Carpet, Ceiling Fan(s), Crown Moldings, Curved Staircase, Dining Area, Efficiency, Entry Level Bedroom, Exposed Beams, Floor Plan - Traditional, Formal/Separate Dining Room, Kitchen - Eat-In, Kitchen - Table Space, Pantry, Primary Bath(s), Recessed Lighting, Upgraded Countertops, Breakfast Area, Wood Floors, Window Treatments, Bathroom - Tub Shower, Bathroom - Stall Shower, Bathroom - Walk-In Shower
Hot Water Natural Gas
Heating Forced Air
Cooling Central A/C
Flooring Hardwood, Partially Carpeted, Ceramic Tile
Fireplaces Number 1
Fireplaces Type Wood
Inclusions Pool Table, Washer, Dryer, Refrigerator
Equipment Built-In Microwave, Cooktop, Dishwasher, Dryer, Disposal, Freezer, Icemaker, Exhaust Fan, Oven - Double, Refrigerator, Washer, Oven/Range - Gas
Furnishings No
Fireplace Y
Window Features Bay/Bow,Casement,Double Hung,Skylights
Appliance Built-In Microwave, Cooktop, Dishwasher, Dryer, Disposal, Freezer, Icemaker, Exhaust Fan, Oven - Double, Refrigerator, Washer, Oven/Range - Gas
Heat Source Natural Gas
Exterior
Exterior Feature Patio(s)
Parking Features Garage - Front Entry, Additional Storage Area, Inside Access
Garage Spaces 2.0
Utilities Available Cable TV Available, Natural Gas Available, Sewer Available, Water Available, Phone Available, Electric Available
Water Access N
View Scenic Vista, Panoramic, Mountain, Garden/Lawn, Trees/Woods, Valley
Roof Type Asphalt
Accessibility None
Porch Patio(s)
Attached Garage 2
Total Parking Spaces 2
Garage Y
Building
Lot Description Trees/Wooded, Private, Rear Yard, Front Yard, Landscaping
Story 1.5
Foundation Concrete Perimeter
Sewer Public Sewer
Water Public
Architectural Style Cape Cod, Traditional, Colonial
Level or Stories 1.5
Additional Building Above Grade
New Construction N
Schools
Elementary Schools New Eagle
Middle Schools Valley Forge
High Schools Conestoga
School District Tredyffrin-Easttown
Others
Senior Community No
Tax ID 43-06N-0031
Ownership Fee Simple
SqFt Source 3368
Special Listing Condition Standard

GET MORE INFORMATION

REALTOR® | Lic# 0225251371






