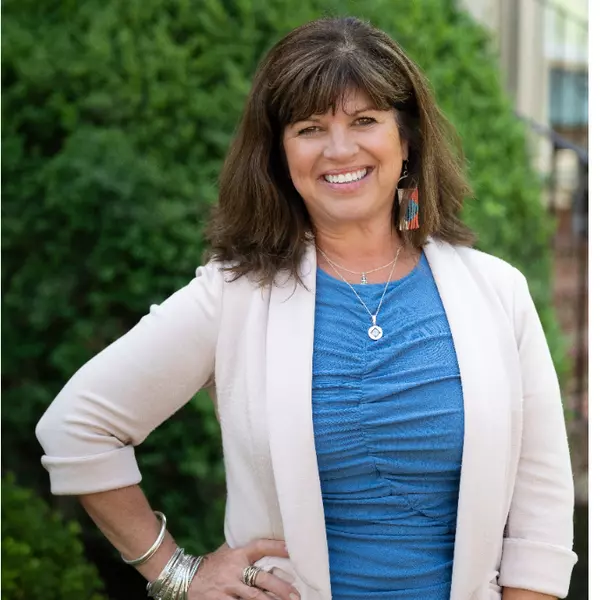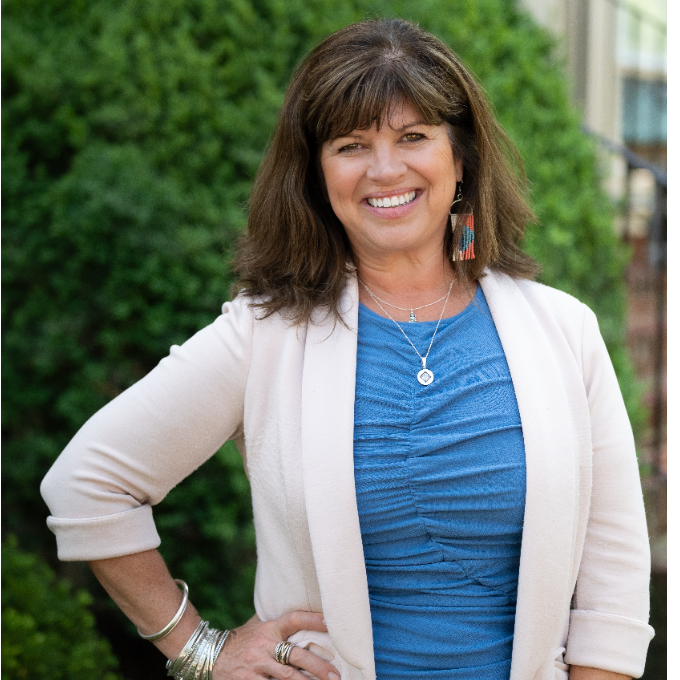
2 Beds
2 Baths
1,900 SqFt
2 Beds
2 Baths
1,900 SqFt
Open House
Sat Sep 27, 2:00pm - 4:00pm
Sun Sep 28, 2:00pm - 4:00pm
Key Details
Property Type Single Family Home
Sub Type Detached
Listing Status Active
Purchase Type For Sale
Square Footage 1,900 sqft
Price per Sqft $520
Subdivision Greenacres
MLS Listing ID MDMC2201016
Style Colonial
Bedrooms 2
Full Baths 1
Half Baths 1
HOA Y/N N
Abv Grd Liv Area 1,450
Year Built 1940
Annual Tax Amount $10,138
Tax Year 2024
Lot Size 5,250 Sqft
Acres 0.12
Property Sub-Type Detached
Source BRIGHT
Property Description
The inviting foyer with custom built-ins leads to a renovated kitchen with maple cabinetry, granite countertops, and stainless steel appliances. A light-filled sunroom with a vintage-style fireplace creates a cozy retreat, while the spacious living and dining room, with its own fireplace, opens directly to the deck, creating the perfect flow for everyday living and entertaining.
Upstairs, you will find two generously-sized bedrooms and a full bath. The recently finished lower level provides flexible space for a recreation room, gym, or home office, along with laundry, storage, and utility areas. The fenced backyard features a deck, patio, and mature plantings, a large storage shed that provides even more convenience.
This home is ideally located near shopping, dining, playgrounds, pools, and some of the best hiking and biking trails in Bethesda. The Metro and major commuter routes are within easy reach, making this home both convenient and connected. 5303 Wakefield Road is a perfect blend of charm and comfort.
Green Acres is a beautiful, friendly neighborhood where residents experience urban-suburban living at its best. Delivering easy living with great convenience to Washington, DC, downtown Bethesda, and Northern Virginia. With amenities like parks, schools, shopping and restaurants nearby, the house is steps to Friendship Heights Metro, bus stops, major transportation routes, with easy access to DC, World Bank, IMF, Embassy Row, NIH, Walter Reed and other major employment centers. Trails, parks, sports clubs, public libraries, and activities too numerous to list. In-bounds to Little Falls Swimming Club, and just steps to Capital Crescent Trail. Westbrook, Westland, B-CC schools serve the neighborhood. All square footage estimates are believed to be reliable but are not guaranteed.
Location
State MD
County Montgomery
Zoning R60
Rooms
Other Rooms Living Room, Dining Room, Primary Bedroom, Bedroom 2, Kitchen, Foyer, Sun/Florida Room, Laundry, Recreation Room, Utility Room, Full Bath, Half Bath
Basement Connecting Stairway, Partial, Partially Finished
Interior
Interior Features Breakfast Area, Other, Wood Floors, Floor Plan - Traditional
Hot Water Natural Gas
Heating Forced Air
Cooling Central A/C
Flooring Hardwood, Vinyl
Fireplaces Number 2
Fireplaces Type Free Standing, Mantel(s), Wood
Equipment Dishwasher, Disposal, Dryer, Exhaust Fan, Oven/Range - Gas, Range Hood, Refrigerator, Washer
Fireplace Y
Window Features Casement
Appliance Dishwasher, Disposal, Dryer, Exhaust Fan, Oven/Range - Gas, Range Hood, Refrigerator, Washer
Heat Source Natural Gas
Laundry Basement
Exterior
Exterior Feature Deck(s), Patio(s)
Fence Fully
Utilities Available Cable TV Available
Water Access N
View Garden/Lawn
Roof Type Asphalt
Accessibility None
Porch Deck(s), Patio(s)
Road Frontage City/County
Garage N
Building
Lot Description Landscaping
Story 2
Foundation Block
Sewer Public Sewer
Water Public
Architectural Style Colonial
Level or Stories 2
Additional Building Above Grade, Below Grade
Structure Type Beamed Ceilings,Plaster Walls
New Construction N
Schools
Elementary Schools Westbrook
Middle Schools Westland
High Schools Bethesda-Chevy Chase
School District Montgomery County Public Schools
Others
Senior Community No
Tax ID 160700563415
Ownership Fee Simple
SqFt Source 1900
Security Features Smoke Detector
Acceptable Financing Conventional, Cash
Listing Terms Conventional, Cash
Financing Conventional,Cash
Special Listing Condition Standard

GET MORE INFORMATION

REALTOR® | Lic# 0225251371






