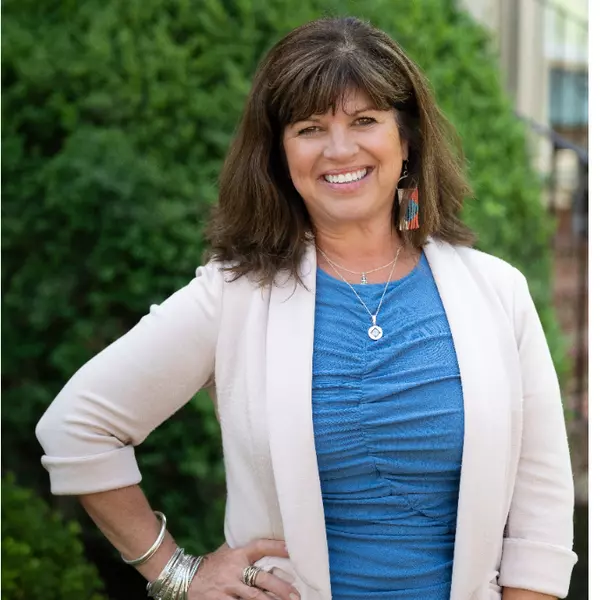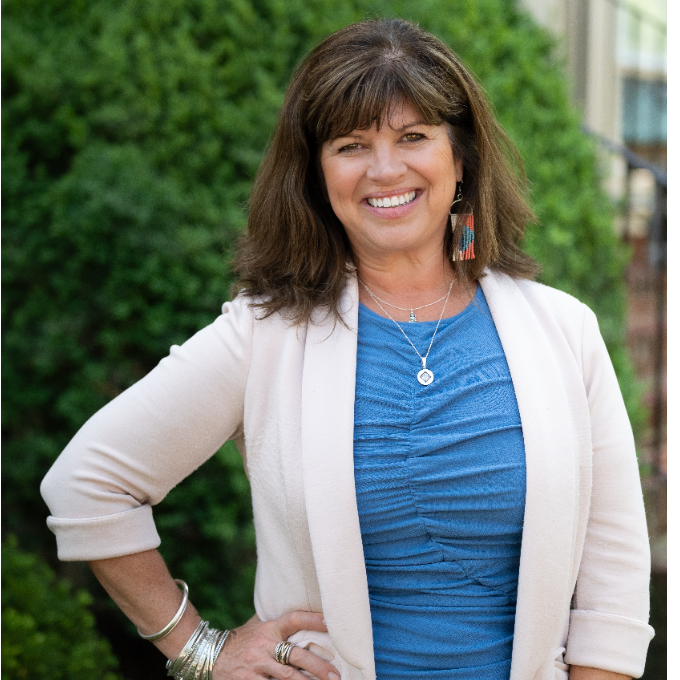
5 Beds
4 Baths
4,305 SqFt
5 Beds
4 Baths
4,305 SqFt
Key Details
Property Type Single Family Home
Sub Type Detached
Listing Status Active
Purchase Type For Sale
Square Footage 4,305 sqft
Price per Sqft $348
Subdivision Yough River Estates
MLS Listing ID MDGA2010490
Style Contemporary
Bedrooms 5
Full Baths 3
Half Baths 1
HOA Fees $220/ann
HOA Y/N Y
Abv Grd Liv Area 4,305
Year Built 2023
Annual Tax Amount $7,419
Tax Year 2025
Lot Size 8.670 Acres
Acres 8.67
Property Sub-Type Detached
Source BRIGHT
Property Description
Location
State MD
County Garrett
Zoning A
Rooms
Main Level Bedrooms 4
Interior
Interior Features Bar, Bathroom - Soaking Tub, Bathroom - Walk-In Shower, Built-Ins, Ceiling Fan(s), Combination Dining/Living, Combination Kitchen/Dining, Combination Kitchen/Living, Dining Area, Entry Level Bedroom, Exposed Beams, Family Room Off Kitchen, Floor Plan - Open, Kitchen - Eat-In, Kitchen - Gourmet, Kitchen - Island, Pantry, Primary Bath(s), Recessed Lighting, Sprinkler System, Spiral Staircase, Upgraded Countertops, Walk-in Closet(s), Wet/Dry Bar, WhirlPool/HotTub, Other
Hot Water Propane
Cooling Central A/C
Flooring Luxury Vinyl Plank, Tile/Brick, Other
Equipment Built-In Microwave, Dryer, Washer, Refrigerator, Stove
Fireplace N
Appliance Built-In Microwave, Dryer, Washer, Refrigerator, Stove
Heat Source Propane - Leased
Laundry Main Floor
Exterior
Exterior Feature Breezeway, Patio(s)
Utilities Available Propane
Water Access Y
Water Access Desc Swimming Allowed,Private Access,Canoe/Kayak,Fishing Allowed
View Mountain, Panoramic, Trees/Woods
Roof Type Asphalt,Metal
Accessibility Level Entry - Main
Porch Breezeway, Patio(s)
Garage N
Building
Lot Description Backs to Trees
Story 1
Foundation Slab
Sewer Septic < # of BR
Water Well
Architectural Style Contemporary
Level or Stories 1
Additional Building Above Grade, Below Grade
Structure Type High,Vaulted Ceilings,Dry Wall,Wood Walls
New Construction N
Schools
High Schools Southern Garrett High
School District Garrett County Public Schools
Others
Pets Allowed Y
HOA Fee Include Snow Removal,Road Maintenance
Senior Community No
Tax ID 1214032975
Ownership Fee Simple
SqFt Source 4305
Special Listing Condition Standard
Pets Allowed Cats OK, Dogs OK

GET MORE INFORMATION

REALTOR® | Lic# 0225251371






