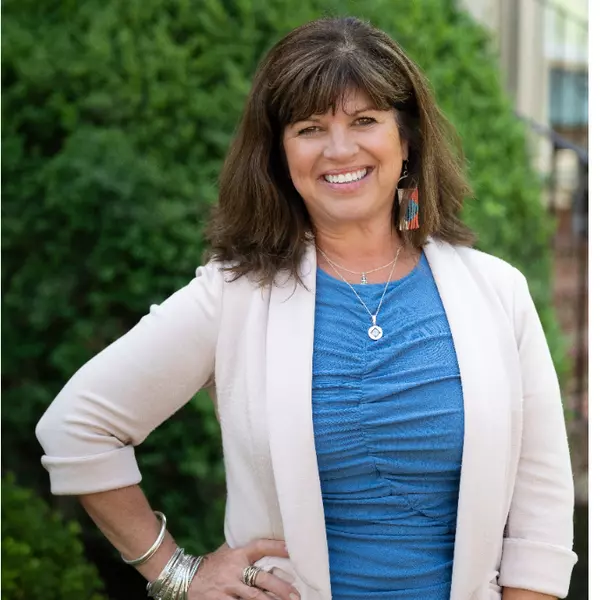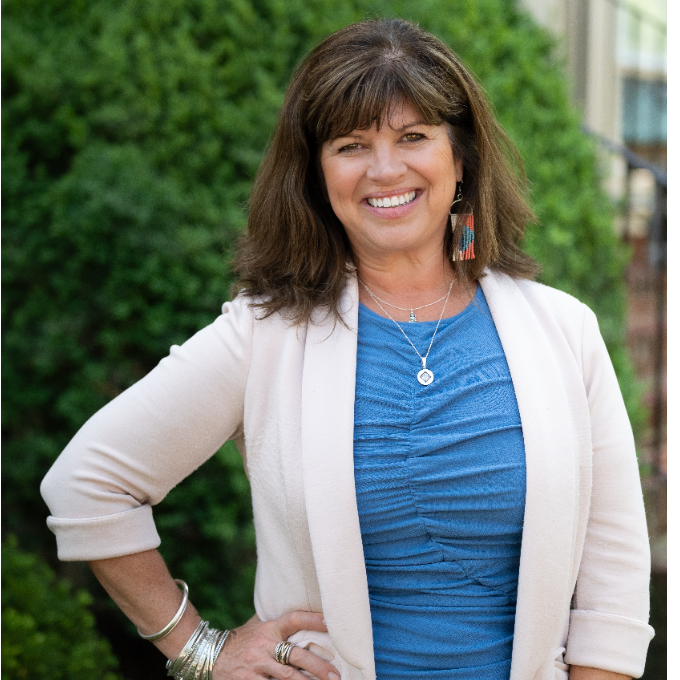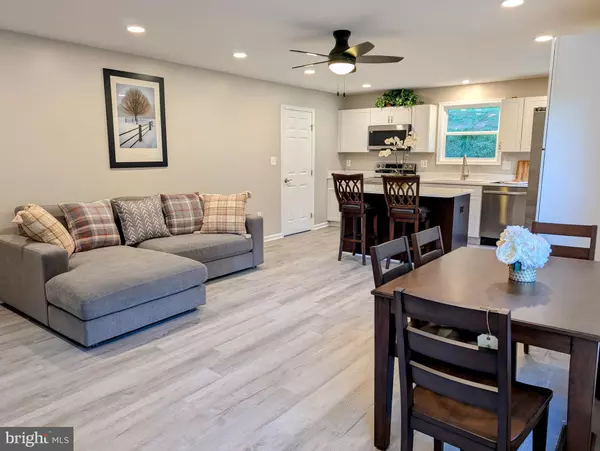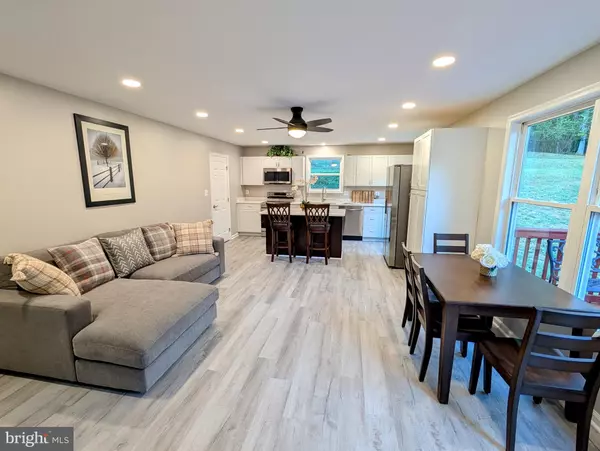
2 Beds
2 Baths
1,310 SqFt
2 Beds
2 Baths
1,310 SqFt
Key Details
Property Type Single Family Home
Sub Type Detached
Listing Status Active
Purchase Type For Sale
Square Footage 1,310 sqft
Price per Sqft $316
Subdivision Metes & Bounds
MLS Listing ID VACU2011760
Style Ranch/Rambler
Bedrooms 2
Full Baths 2
HOA Y/N N
Abv Grd Liv Area 1,068
Year Built 1983
Annual Tax Amount $1,518
Tax Year 2024
Lot Size 4.500 Acres
Acres 4.5
Property Sub-Type Detached
Source BRIGHT
Property Description
Inside you'll find an open-concept main level featuring living room, dining area, and kitchen overlooking a peaceful treed yard. Primary bedroom with the bathroom offers a retreat-like feel. Imagine waking up to the serene sounds of nature and enjoying a morning coffee on the expansive deck overlooking lush, mature woods. Conveniently located on the same level is another bedroom with its own bath. There is a 3d room, which could be used as a guest/kid room or an office. Lower walkout level includes a bonus room/gym with vanity. It features upgraded LVP waterproof flooring, new Low E sliding door. Expansive, newly stained front and back decks are ready for BBQ, entertainment, relaxing and watching wildlife passing by. Charming, structurally engineered, garden bridge over a small stream adds a decorative touch to a park-like ambiance. Partially fenced backyard is perfect for pets, gardening or a future farmette with chickens or any livestock. Newly extended driveway offers ample parking, spacious enough to fit an RV or additional vehicles - ideal for a business owner. Quiet country living with quick and easy access: few minutes to Rt 211, about 10 min to Warrenton shopping and dining, WARF, Wal-Mart, Home Depot. Future shopping center Promenade at Stoneheaven and the new elementary school are only 5 minutes away! There is a Riverside Preserve Park within 5 min drive - perfect for dogs and nature walks. Plenty of space for future expansion or potential family subdivision. This sparkly clean home offers a perfect mix of privacy and comfort. Perfect retreat for families looking for peace and convenience. Location is wired for fast speed XFinity Internet. NO HOA will allow an owner to be in full control of the investment. Welcome Home!
Location
State VA
County Culpeper
Zoning RA
Rooms
Other Rooms Living Room, Primary Bedroom, Bedroom 2, Kitchen, Bathroom 2, Bonus Room, Primary Bathroom
Basement Partially Finished, Improved, Heated, Outside Entrance, Partial, Walkout Level
Main Level Bedrooms 2
Interior
Interior Features Combination Dining/Living, Entry Level Bedroom, Floor Plan - Traditional, Attic, Built-Ins, Dining Area, Laundry Chute, Breakfast Area, Kitchen - Gourmet, Kitchen - Country, Combination Kitchen/Dining
Hot Water Electric
Heating Heat Pump(s)
Cooling Ceiling Fan(s), Heat Pump(s), Central A/C
Flooring Luxury Vinyl Plank
Equipment Dryer, Exhaust Fan, Oven/Range - Electric, Refrigerator, Dishwasher, Disposal, Microwave, Washer/Dryer Hookups Only
Fireplace N
Window Features Double Pane,Screens,Insulated
Appliance Dryer, Exhaust Fan, Oven/Range - Electric, Refrigerator, Dishwasher, Disposal, Microwave, Washer/Dryer Hookups Only
Heat Source Electric
Exterior
Exterior Feature Deck(s), Porch(es)
Fence Rear
Water Access N
View Garden/Lawn, Trees/Woods, Other
Roof Type Shingle
Street Surface Gravel
Accessibility 2+ Access Exits
Porch Deck(s), Porch(es)
Road Frontage Easement/Right of Way, Private
Garage N
Building
Lot Description Backs to Trees, Cul-de-sac, Landscaping, Stream/Creek, Trees/Wooded
Story 2
Foundation Permanent
Sewer On Site Septic
Water Well
Architectural Style Ranch/Rambler
Level or Stories 2
Additional Building Above Grade, Below Grade
Structure Type Dry Wall
New Construction N
Schools
School District Culpeper County Public Schools
Others
Senior Community No
Tax ID 2 19F
Ownership Fee Simple
SqFt Source 1310
Acceptable Financing Conventional, FHA, VA
Listing Terms Conventional, FHA, VA
Financing Conventional,FHA,VA
Special Listing Condition Standard

GET MORE INFORMATION

REALTOR® | Lic# 0225251371






