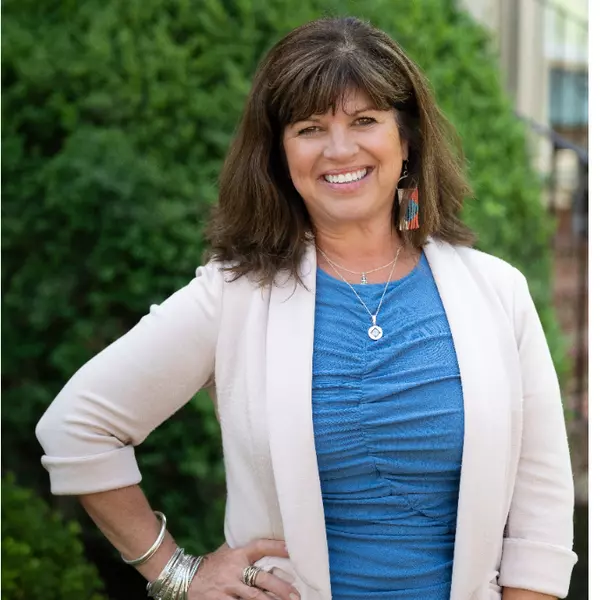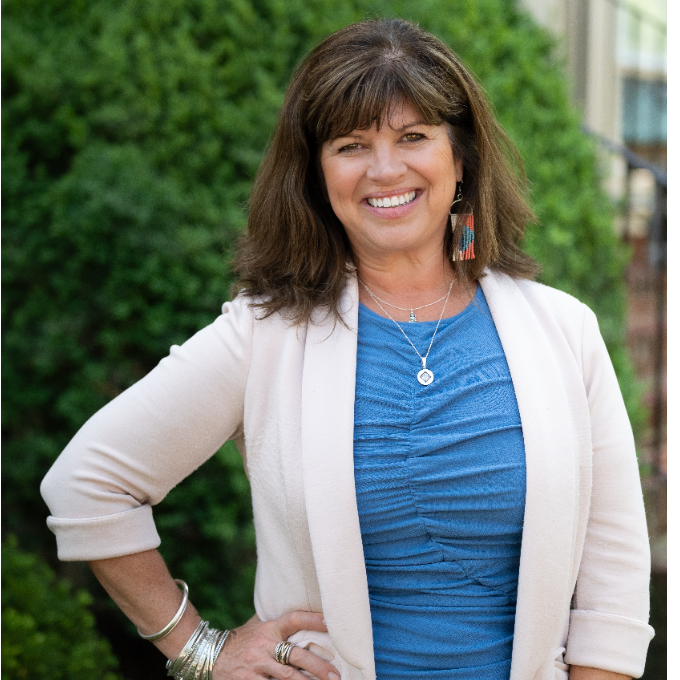
3 Beds
2 Baths
1,882 SqFt
3 Beds
2 Baths
1,882 SqFt
Key Details
Property Type Single Family Home
Sub Type Detached
Listing Status Coming Soon
Purchase Type For Sale
Square Footage 1,882 sqft
Price per Sqft $225
Subdivision None Available
MLS Listing ID WVBE2044740
Style Cape Cod
Bedrooms 3
Full Baths 2
HOA Y/N N
Abv Grd Liv Area 1,882
Year Built 2018
Available Date 2025-10-09
Annual Tax Amount $1,909
Tax Year 2025
Lot Size 5.000 Acres
Acres 5.0
Property Sub-Type Detached
Source BRIGHT
Property Description
Escape to your own private retreat on five unrestricted acres with no HOA. Surrounded by trees and tucked away from the road, this Cape Cod combines modern comfort with the peace and privacy of country living. Inside, the 1,882-square-foot layout features three bedrooms, two full bathrooms, and a spacious bonus room upstairs that can be used as a fourth bedroom, home office, or cozy lounge. An additional unfinished space is already framed and ready to finish, offering endless potential to grow and customize.
Freshly painted interiors make this home move-in ready, while central air and a heat pump keep you comfortable in every season. The large front porch and brick walkway create a welcoming entrance and the perfect place to enjoy your morning coffee or evening sunsets. Outdoors, you'll find two detached outbuildings with garage doors, ideal for storage, a workshop, or hobbies, along with a paved driveway offering parking for up to five cars.
This property combines the freedom of no restrictions with modern convenience. Public sewer and a private well are in place, and both Comcast and Frontier fiber internet are available for fast, reliable connection. Just minutes from Martinsburg and commuter routes, this home offers the best of both worlds—peaceful country living with quick access to town.
Location
State WV
County Berkeley
Zoning 101
Rooms
Main Level Bedrooms 3
Interior
Interior Features Bathroom - Tub Shower, Bathroom - Walk-In Shower, Carpet, Ceiling Fan(s), Combination Dining/Living, Combination Kitchen/Dining, Entry Level Bedroom, Floor Plan - Open, Kitchen - Island, Pantry, Water Treat System
Hot Water Electric
Heating Heat Pump(s)
Cooling Central A/C
Flooring Carpet, Hardwood, Luxury Vinyl Tile
Equipment Built-In Microwave, Dishwasher, Stove, Stainless Steel Appliances, Refrigerator
Fireplace N
Appliance Built-In Microwave, Dishwasher, Stove, Stainless Steel Appliances, Refrigerator
Heat Source Electric
Laundry Main Floor
Exterior
Exterior Feature Brick, Porch(es)
Garage Spaces 5.0
Water Access N
View Trees/Woods
Roof Type Shingle
Accessibility None
Porch Brick, Porch(es)
Road Frontage Private
Total Parking Spaces 5
Garage N
Building
Lot Description Backs to Trees, Rural, Secluded, Trees/Wooded
Story 2
Foundation Block
Sewer Public Sewer
Water Well
Architectural Style Cape Cod
Level or Stories 2
Additional Building Above Grade, Below Grade
Structure Type Dry Wall
New Construction N
Schools
School District Berkeley County Schools
Others
Senior Community No
Tax ID 02 13000400010000
Ownership Fee Simple
SqFt Source 1882
Security Features Exterior Cameras
Horse Property Y
Special Listing Condition Standard
Virtual Tour https://view.ricoh360.com/3e9fcfa4-a769-4436-8d94-ff87322b4baf

GET MORE INFORMATION

REALTOR® | Lic# 0225251371






