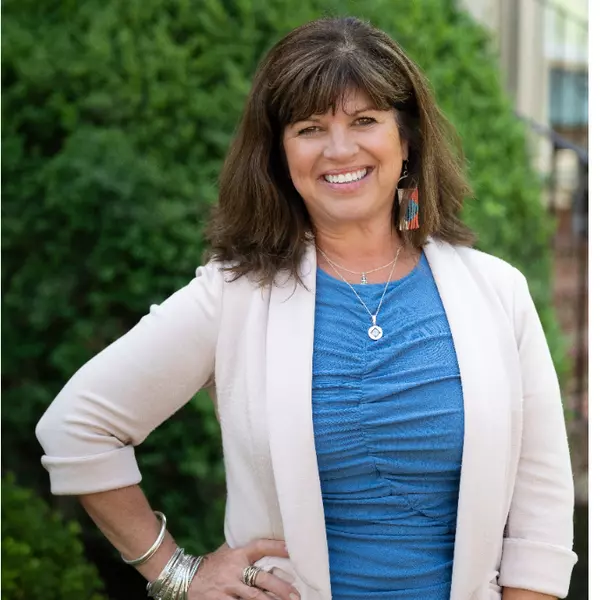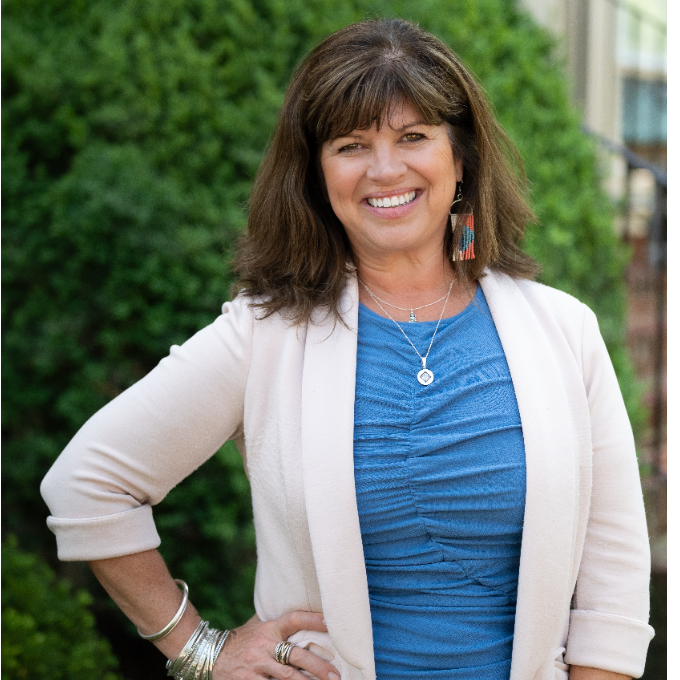
3 Beds
4 Baths
1,320 SqFt
3 Beds
4 Baths
1,320 SqFt
Open House
Sun Oct 05, 2:00pm - 4:00pm
Key Details
Property Type Townhouse
Sub Type Interior Row/Townhouse
Listing Status Active
Purchase Type For Sale
Square Footage 1,320 sqft
Price per Sqft $340
Subdivision Gunners Lake Village
MLS Listing ID MDMC2202718
Style Colonial
Bedrooms 3
Full Baths 3
Half Baths 1
HOA Fees $94/mo
HOA Y/N Y
Abv Grd Liv Area 1,320
Year Built 1987
Annual Tax Amount $3,943
Tax Year 2025
Lot Size 1,180 Sqft
Property Sub-Type Interior Row/Townhouse
Source BRIGHT
Property Description
The main level welcomes you with a bright, open floor plan that flows effortlessly from the spacious family room into a dining area designed for gatherings. The chef inspired kitchen features stainless steel appliances, granite countertops, and abundant cabinet space, just perfect for both quick meals and culinary creations.
Upstairs, the owner's suite is a peaceful retreat, while two additional bedrooms provide flexibility for family and guests. The walkout lower level adds even more living options with a finished bonus space and full bath which is ideal for an office area, play, or overnight visitors.
Outdoor living is just as inviting, with a large deck that extends your entertaining space and offers a relaxing spot for coffee in the morning or sunsets in the evening.
Residents enjoy access to an array of community amenities, including pools, playgrounds, walking trails, and a picturesque lake. Everyday needs are close at hand with nearby shopping, restaurants, Costco, and the Lancaster County Dutch Market. Commuters will love the easy access to I-270 and the proximity to the Shady Grove Metro, just minutes away.
This home offers the lifestyle you've been waiting for... stylish, functional, and in a prime location. Come check it out today!
Location
State MD
County Montgomery
Zoning PD9
Rooms
Other Rooms Bedroom 2, Bedroom 3, Bedroom 1, Office, Bathroom 1, Bathroom 2, Half Bath
Basement Daylight, Full, Front Entrance, Full, Fully Finished, Improved, Outside Entrance, Rear Entrance, Walkout Level
Interior
Interior Features Bathroom - Walk-In Shower, Ceiling Fan(s), Combination Dining/Living, Dining Area, Efficiency, Formal/Separate Dining Room, Floor Plan - Traditional, Kitchen - Eat-In, Kitchen - Gourmet, Kitchen - Table Space, Kitchenette, Upgraded Countertops, Walk-in Closet(s), Window Treatments
Hot Water Electric
Heating Heat Pump(s)
Cooling Central A/C
Flooring Luxury Vinyl Plank
Fireplaces Number 1
Inclusions deep freezer
Equipment Built-In Microwave, Built-In Range, Dishwasher, Disposal, Dryer, Energy Efficient Appliances, Exhaust Fan, Extra Refrigerator/Freezer, Icemaker, Microwave, Oven - Single, Oven/Range - Electric, Refrigerator, Washer, Water Heater
Fireplace Y
Window Features Energy Efficient,Screens
Appliance Built-In Microwave, Built-In Range, Dishwasher, Disposal, Dryer, Energy Efficient Appliances, Exhaust Fan, Extra Refrigerator/Freezer, Icemaker, Microwave, Oven - Single, Oven/Range - Electric, Refrigerator, Washer, Water Heater
Heat Source Electric
Laundry Dryer In Unit, Has Laundry, Main Floor, Washer In Unit
Exterior
Garage Spaces 2.0
Parking On Site 2
Utilities Available Electric Available, Cable TV Available, Water Available
Amenities Available Pool - Outdoor
Water Access N
Accessibility None
Total Parking Spaces 2
Garage N
Building
Story 3
Foundation Concrete Perimeter
Sewer Public Sewer
Water Community
Architectural Style Colonial
Level or Stories 3
Additional Building Above Grade
New Construction N
Schools
School District Montgomery County Public Schools
Others
Pets Allowed Y
HOA Fee Include Common Area Maintenance,Pool(s),Sewer,Trash
Senior Community No
Tax ID 160902427763
Ownership Fee Simple
SqFt Source 1320
Acceptable Financing Cash, Conventional, FHA, Negotiable, VA
Horse Property N
Listing Terms Cash, Conventional, FHA, Negotiable, VA
Financing Cash,Conventional,FHA,Negotiable,VA
Special Listing Condition Standard
Pets Allowed Cats OK, Dogs OK
Virtual Tour https://mls.truplace.com/Property/3973/139529

GET MORE INFORMATION

REALTOR® | Lic# 0225251371






