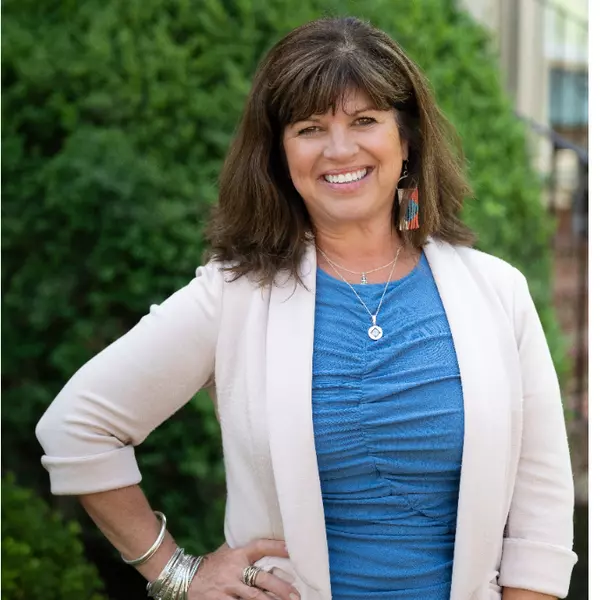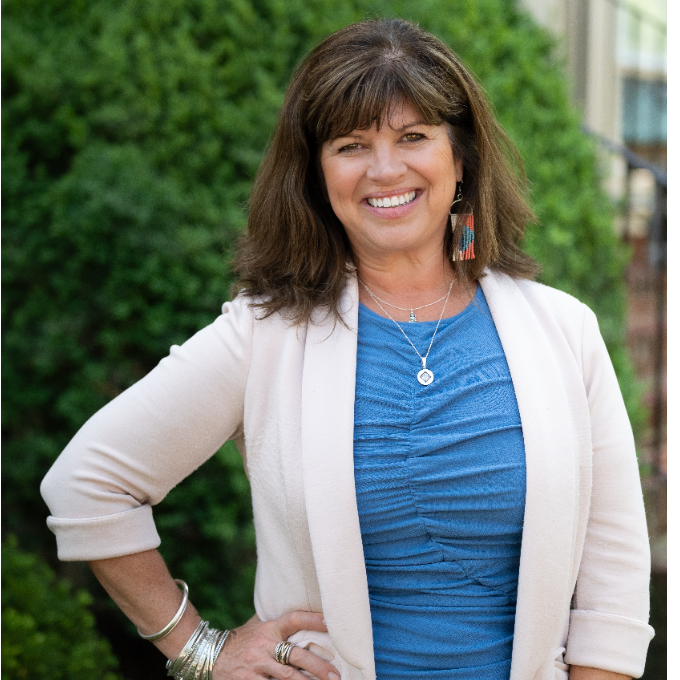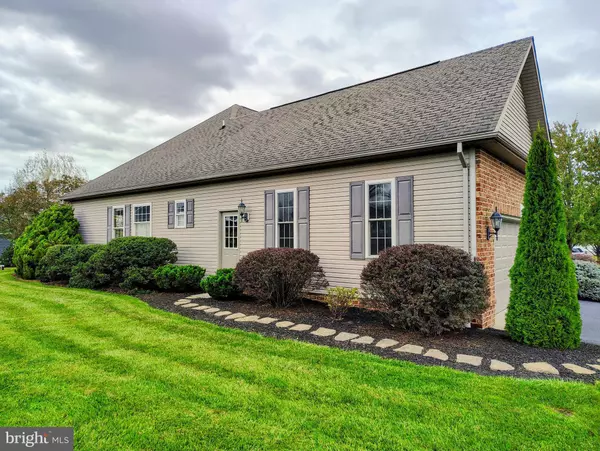
3 Beds
2 Baths
1,920 SqFt
3 Beds
2 Baths
1,920 SqFt
Open House
Thu Oct 16, 5:00pm - 7:00pm
Key Details
Property Type Single Family Home
Sub Type Detached
Listing Status Active
Purchase Type For Sale
Square Footage 1,920 sqft
Price per Sqft $223
Subdivision Melrose Meadows
MLS Listing ID PAFL2030594
Style Ranch/Rambler
Bedrooms 3
Full Baths 2
HOA Fees $29/ann
HOA Y/N Y
Abv Grd Liv Area 1,920
Year Built 2000
Annual Tax Amount $4,959
Tax Year 2024
Lot Size 0.440 Acres
Acres 0.44
Property Sub-Type Detached
Source BRIGHT
Property Description
Nestled just four minutes from Antrim Township Park, this beautifully maintained rancher offers the perfect blend of space, functionality, and thoughtful upgrades. With 3 bedrooms and 2 full bathrooms, this home is designed for easy living and everyday comfort. Step into a sun-filled living room with vaulted ceilings and a cozy gas fireplace, ideal for relaxing or entertaining. The family room features a versatile office nook—perfect for remote work, homework, or a home office. A bright sunroom invites morning coffee or evening unwinding, while the main-level laundry adds everyday ease. The kitchen boasts stainless-steel appliances and a spacious breakfast area. Enjoy meals in an inviting dining room, ideally situated for gatherings. Downstairs, an expansive unfinished basement offers endless possibilities for storage, hobbies, or future expansion. Outside, enjoy a professionally landscaped yard and patio with landscape lighting, a backyard shed, and a sense of pride in every detail. Additional features include a whole-house humidifier, a water treatment system, and a location that's close to schools, parks, and community amenities. This well-loved home is ready to welcome its next chapter—could it be yours?
*Professional pictures will be taken on 10/15/25 and uploaded asap.
Location
State PA
County Franklin
Area Antrim Twp (14501)
Zoning RESIDENTIAL
Rooms
Other Rooms Living Room, Dining Room, Primary Bedroom, Bedroom 2, Kitchen, Family Room, Basement, Breakfast Room, Bedroom 1, Sun/Florida Room, Laundry, Bathroom 1, Primary Bathroom
Basement Unfinished, Sump Pump, Connecting Stairway, Outside Entrance, Rear Entrance
Main Level Bedrooms 3
Interior
Interior Features Breakfast Area, Formal/Separate Dining Room, Primary Bath(s), Water Treat System, Bathroom - Soaking Tub, Bathroom - Stall Shower, Bathroom - Tub Shower, Built-Ins, Carpet, Ceiling Fan(s), Walk-in Closet(s), Wood Floors
Hot Water Electric
Heating Forced Air
Cooling Central A/C
Flooring Hardwood, Carpet, Ceramic Tile
Fireplaces Number 1
Fireplaces Type Double Sided, Gas/Propane
Inclusions Shed in backyard & all kitchen appliances
Equipment Built-In Microwave, Dishwasher, Disposal, Refrigerator, Stainless Steel Appliances, Water Heater, Oven/Range - Electric
Furnishings No
Fireplace Y
Appliance Built-In Microwave, Dishwasher, Disposal, Refrigerator, Stainless Steel Appliances, Water Heater, Oven/Range - Electric
Heat Source Natural Gas
Laundry Main Floor
Exterior
Exterior Feature Patio(s)
Parking Features Garage - Front Entry, Garage Door Opener, Inside Access
Garage Spaces 6.0
Water Access N
Roof Type Shingle
Accessibility None
Porch Patio(s)
Attached Garage 2
Total Parking Spaces 6
Garage Y
Building
Story 1
Foundation Block, Crawl Space
Above Ground Finished SqFt 1920
Sewer Public Sewer
Water Well
Architectural Style Ranch/Rambler
Level or Stories 1
Additional Building Above Grade, Below Grade
Structure Type Dry Wall,Tray Ceilings,9'+ Ceilings
New Construction N
Schools
School District Greencastle-Antrim
Others
Pets Allowed Y
Senior Community No
Tax ID 01-0A21.-302.-000000
Ownership Fee Simple
SqFt Source 1920
Acceptable Financing Cash, Conventional, FHA, VA, USDA
Listing Terms Cash, Conventional, FHA, VA, USDA
Financing Cash,Conventional,FHA,VA,USDA
Special Listing Condition Standard
Pets Allowed No Pet Restrictions

GET MORE INFORMATION

REALTOR® | Lic# 0225251371






