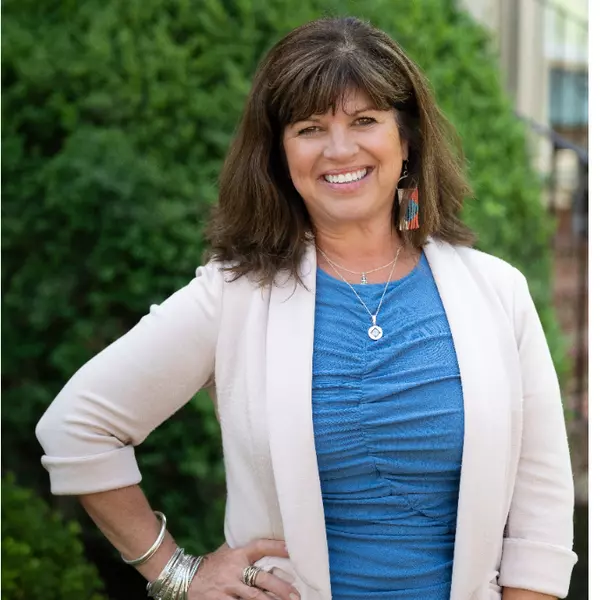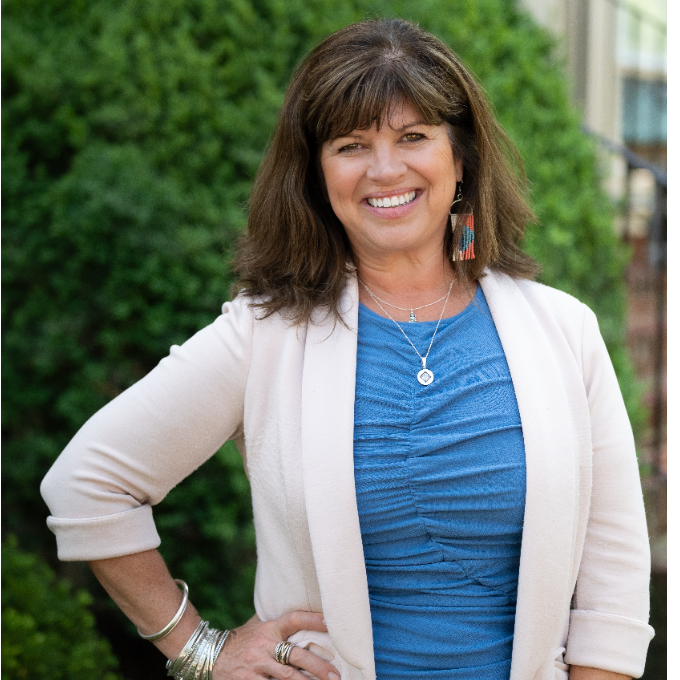
3 Beds
2 Baths
1,160 SqFt
3 Beds
2 Baths
1,160 SqFt
Open House
Sun Oct 19, 11:00am - 12:30pm
Key Details
Property Type Townhouse
Sub Type Interior Row/Townhouse
Listing Status Coming Soon
Purchase Type For Sale
Square Footage 1,160 sqft
Price per Sqft $430
Subdivision East Passyunk Crossing
MLS Listing ID PAPH2544236
Style Traditional
Bedrooms 3
Full Baths 1
Half Baths 1
HOA Y/N N
Abv Grd Liv Area 1,160
Year Built 1925
Available Date 2025-10-16
Annual Tax Amount $5,215
Tax Year 2025
Lot Size 1,040 Sqft
Acres 0.02
Lot Dimensions 16.00 x 65.00
Property Sub-Type Interior Row/Townhouse
Source BRIGHT
Property Description
Inside, you'll find a bright and airy layout with exposed brick, restored vintage solid wood doors with glass knobs, custom milled trim, and skylights that fill the home with natural light. The modern kitchen, fully renovated in 2019, features solid wood cabinetry, quartzite countertops, a glass tile backsplash, and high-end finishes and French doors that open to the garden. Additional updates include a new staircase and railing, refinished original hardwood floors (2019 & 2025), new windows throughout, and upgraded electrical with recessed lighting. Comfort is top of mind with high-velocity central air and a cute and convenient first floor powder room. The dreamy first floor flows from the wrought iron gated door and vintage pink tiled vestibule all the way to to the french doors at the rear of the home that open onto a custom-designed garden oasis — complete with a permeable paver patio, wooden arbor, raised hardscape beds, low-voltage landscape lighting, and lush plantings. It's a perfect retreat for relaxing, entertaining, or gardening right in the city.
Upstairs, the bathroom shines with heated marble tile flooring and a subway tiled tub surround. The large primary bedroom features a big closet complete with a built-in safe for valuables. There are two additional bedrooms, both of which are charming in their own right - bedroom two has a gorgeous wall paper and bedroom three has exposed brick and built-ins.
This home's wider-than-average layout provides both comfort and functionality, and the sizeable backyard is a rare find in South Philly. The new rubber roof and skylight (2015), first-floor powder room addition (2018), and extensive insulation upgrades (2016) make this property completely move-in ready.
Beyond the home, East Passyunk Crossing offers one of Philadelphia's most vibrant communities. Walk to award-winning restaurants like Barcelona, Pizzata, and Fountain Porter, grab local treats from Vanilya and Occasionette, and enjoy the convenience of the South Philly Food Co-Op just two blocks away. With parks, playgrounds, festivals, a welcoming, walkable neighborhood vibe and zoned for the well-regarded Southwark School, this location can't be beat. Lovely. Restored. Modernized. Home. This East Passyunk gem is ready for its next chapter — will it be yours?
Location
State PA
County Philadelphia
Area 19148 (19148)
Zoning RSA5
Rooms
Other Rooms Living Room, Primary Bedroom, Bedroom 2, Kitchen, Bedroom 1, Bathroom 1, Half Bath
Basement Other
Interior
Interior Features Kitchen - Eat-In, Bathroom - Tub Shower, Built-Ins, Ceiling Fan(s), Dining Area, Floor Plan - Open, Skylight(s), Wood Floors
Hot Water Natural Gas
Heating Forced Air
Cooling Central A/C
Flooring Hardwood, Solid Hardwood
Equipment Built-In Microwave, Dishwasher, Oven/Range - Gas, Refrigerator, Washer, Dryer
Fireplace N
Appliance Built-In Microwave, Dishwasher, Oven/Range - Gas, Refrigerator, Washer, Dryer
Heat Source Natural Gas
Laundry Basement
Exterior
Exterior Feature Patio(s)
Water Access N
Roof Type Rubber
Accessibility None
Porch Patio(s)
Garage N
Building
Lot Description Rear Yard
Story 2
Foundation Block
Above Ground Finished SqFt 1160
Sewer Public Sewer
Water Public
Architectural Style Traditional
Level or Stories 2
Additional Building Above Grade, Below Grade
Structure Type Brick,9'+ Ceilings,High
New Construction N
Schools
School District Philadelphia City
Others
Senior Community No
Tax ID 394223600
Ownership Fee Simple
SqFt Source 1160
Special Listing Condition Standard

GET MORE INFORMATION

REALTOR® | Lic# 0225251371






