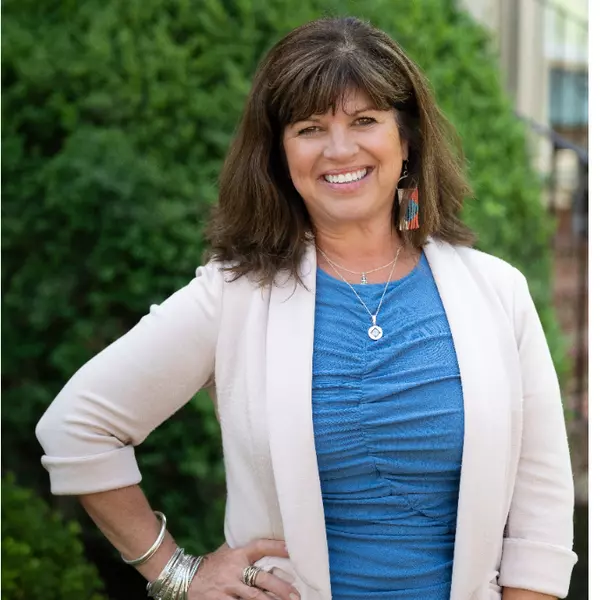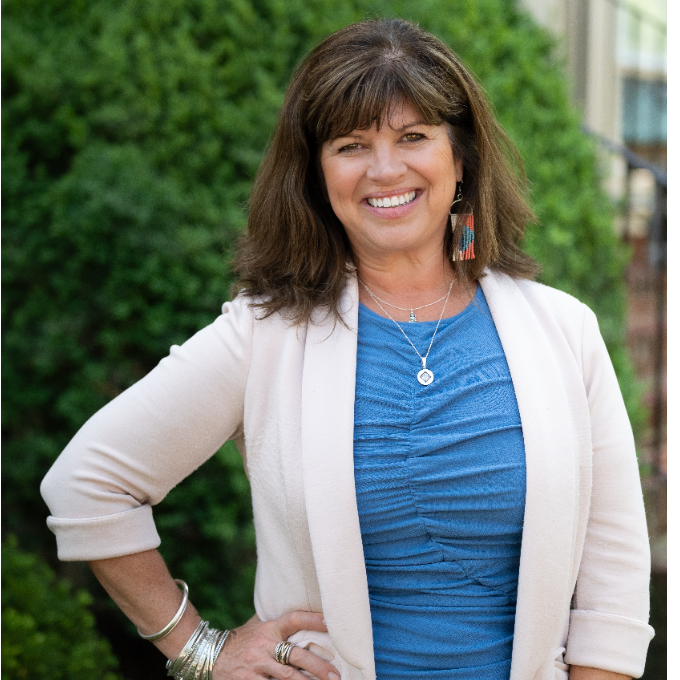
6 Beds
4 Baths
4,304 SqFt
6 Beds
4 Baths
4,304 SqFt
Open House
Sat Oct 18, 12:30pm - 2:30pm
Sun Oct 19, 11:30am - 1:30pm
Key Details
Property Type Single Family Home
Sub Type Detached
Listing Status Coming Soon
Purchase Type For Sale
Square Footage 4,304 sqft
Price per Sqft $223
Subdivision Meadowbrook Woods
MLS Listing ID VAPW2106232
Style Colonial
Bedrooms 6
Full Baths 3
Half Baths 1
HOA Fees $88/mo
HOA Y/N Y
Abv Grd Liv Area 3,084
Year Built 1997
Available Date 2025-10-18
Annual Tax Amount $6,876
Tax Year 2025
Lot Size 0.460 Acres
Acres 0.46
Property Sub-Type Detached
Source BRIGHT
Property Description
Step into this beautifully updated home where thoughtful renovations and timeless details come together to create an exceptional living experience. This property offers 4,304 sq ft of finished living space. The inviting main level is anchored by a spacious living room with elegant crown molding and a formal dining room accented by both chair rail and crown molding. The gourmet kitchen, with an oversized kitchen island, renovated in 2022, offers a stylish space for both everyday meals and entertaining. A warm family room with a gas fireplace provides the perfect place to gather, while a private home office ensures convenience for work or study. A powder room, renovated in 2023, completes this level.
Retreat upstairs to the expansive primary suite, featuring a vaulted ceiling, a sitting area, and a luxurious en-suite bath fully renovated in 2023. Enjoy the new master bedroom waking closet. Three additional bedrooms and two more full bathrooms—each renovated in 2023—provide ample comfort and flexibility for family and guests. The fully finished, walkout lower level is built for entertaining—complete with a custom bar, game area, TV room, and double doors that open to the beautifully landscaped backyard. This level completed in 2024, offers incredible versatility with two legal bedrooms, a spacious play area, and a full bath. Entertain with ease at the full wet bar, equipped with a refrigerator, dishwasher, and sink. A laundry area adds convenience to this thoughtfully designed level. This level also features a formal dining area and extra space that can accommodate a gym or an extra living space.
This home has been enhanced with major updates, including a new roof (2021), Springdale Hickory wire-brushed solid hardwood flooring throughout (2022), and new bifold and sliding patio doors (2024). Tech enthusiasts will appreciate the ceiling-mounted Ubiquiti WiFi 7 system installed in 2022, ensuring high-speed connectivity throughout the home. Blending modern renovations with classic architectural details, this home is designed to meet today's lifestyle needs while offering a warm and inviting atmosphere.
Located in Historic Manassas you are minutes to Jiffy Lube Live, Manassas regional airport,Bull Run State Park and Manassas Battlefield. With Prince William Parkway just outside the subdivision, this property offers convenient access to local amenities and delicious restaurants. Residents of Meadowbrook Woods enjoy access to the community pool, tennis courts, basketball courts and the clubhouse. The community pool is proud to showcase the amazing swim team, the Meadowbrook Makos!!
Location
State VA
County Prince William
Zoning R2
Rooms
Basement Connecting Stairway, Daylight, Full, Full, Fully Finished, Outside Entrance, Rear Entrance
Interior
Hot Water Natural Gas
Heating Central, Forced Air
Cooling Central A/C
Fireplaces Number 1
Fireplace Y
Heat Source Natural Gas
Laundry Basement
Exterior
Parking Features Additional Storage Area, Covered Parking, Garage - Side Entry, Garage Door Opener, Inside Access, Garage - Front Entry
Garage Spaces 6.0
Amenities Available Basketball Courts, Common Grounds, Meeting Room, Party Room, Picnic Area, Pool - Outdoor, Tennis Courts, Tot Lots/Playground, Water/Lake Privileges
Water Access N
Accessibility None
Attached Garage 2
Total Parking Spaces 6
Garage Y
Building
Story 3
Foundation Concrete Perimeter
Above Ground Finished SqFt 3084
Sewer Public Septic, Public Sewer
Water Public
Architectural Style Colonial
Level or Stories 3
Additional Building Above Grade, Below Grade
New Construction N
Schools
Elementary Schools Marshall
Middle Schools Benton
High Schools Charles J. Colgan Senior
School District Prince William County Public Schools
Others
HOA Fee Include Common Area Maintenance,Management,Pool(s),Snow Removal,Trash,Reserve Funds
Senior Community No
Tax ID 7892-88-7422
Ownership Fee Simple
SqFt Source 4304
Special Listing Condition Standard

GET MORE INFORMATION

REALTOR® | Lic# 0225251371






