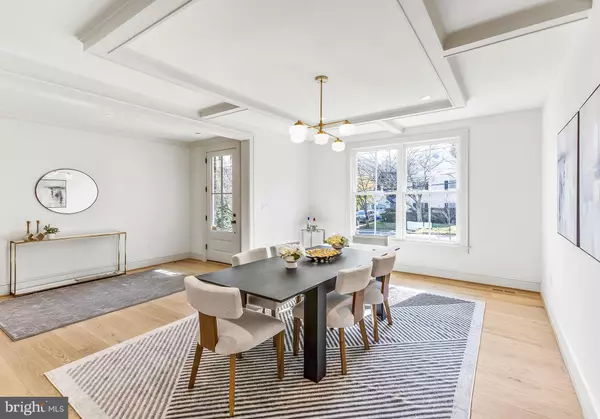
6 Beds
6 Baths
5,846 SqFt
6 Beds
6 Baths
5,846 SqFt
Open House
Sat Nov 01, 2:00pm - 4:00pm
Sun Nov 02, 12:00pm - 5:00pm
Key Details
Property Type Single Family Home
Sub Type Detached
Listing Status Active
Purchase Type For Sale
Square Footage 5,846 sqft
Price per Sqft $546
Subdivision Somerset Heights
MLS Listing ID MDMC2205840
Style Colonial,Transitional,Traditional
Bedrooms 6
Full Baths 5
Half Baths 1
HOA Y/N N
Abv Grd Liv Area 4,404
Year Built 2025
Available Date 2025-10-31
Annual Tax Amount $30,000
Tax Year 2025
Lot Size 8,104 Sqft
Acres 0.19
Property Sub-Type Detached
Source BRIGHT
Property Description
Discover an unparalleled living experience at 5528 Trent Street thoughtfully built by the craftsman of Lustig Associates. Sited in the charming Town of Somerset, this luxury residence is presented with true elegance, offering a sophisticated design seamlessly blended with modern refinement. It's the epitome of understated grandeur, meticulously curated to captivate the discerning buyer.
Step inside and immediately feel the fresh ambiance, with modern finishes throughout, including expansive, wide-plank white oak floors that set the tone for refined living. The gourmet kitchen is a chef's masterpiece, featuring top-tier Sub-Zero & Wolf appliances, a convenient pot filler faucet, a walk-in pantry, bespoke cabinetry, a microwave drawer, and elegant quartz countertops. A grand island serves as the perfect centerpiece for both intimate gatherings and everyday living.
The main level offers functional elegance with a spacious private office, a formal dining room adorned with a coffered ceiling, and a delightful rear porch complete with a gas fireplace for year-round enjoyment. For ultimate convenience, the home is equipped with a dedicated space for an elevator, designed to service the first three levels.
Upstairs, a serene escape awaits. Three generously sized bedrooms, each a private haven, along with a primary suite that truly serves as a personal sanctuary. This lavish suite includes two walk-in closets and a spa-inspired bath, featuring a luxurious soaking tub for ultimate relaxation.
Venture further to discover versatile living spaces across multiple levels. The third floor offers flexible bonus space, a comfortable fifth bedroom, and a full bath. The lower level extends your living options with an additional sixth bedroom and an en-suite bath, alongside the neighborhood's favorite "go to" recreation room, perfect for any need.
This residence offers the exclusivity of a private retreat combined with the vibrancy of a suburban oasis. Located just moments from world-class dining, boutique shopping, and the distinctive charm of Chevy Chase's tree-lined streets, 5528 Trent Street embodies a lifestyle where luxury meets legacy. This home is truly worth the visit – the moment you've been waiting for.
Location
State MD
County Montgomery
Zoning R60
Direction East
Rooms
Basement Daylight, Full, Fully Finished, Outside Entrance, Sump Pump, Windows
Interior
Interior Features Bathroom - Soaking Tub, Bathroom - Stall Shower, Bathroom - Tub Shower, Bathroom - Walk-In Shower, Breakfast Area, Built-Ins, Butlers Pantry, Carpet, Central Vacuum, Dining Area, Efficiency, Elevator, Family Room Off Kitchen, Floor Plan - Open, Kitchen - Eat-In, Kitchen - Gourmet, Kitchen - Island, Kitchen - Table Space, Primary Bath(s), Recessed Lighting, Walk-in Closet(s), Wet/Dry Bar, Wine Storage, Formal/Separate Dining Room, Wood Floors
Hot Water Natural Gas
Heating Central, Zoned
Cooling Central A/C, Zoned
Flooring Hardwood, Tile/Brick, Stone, Luxury Vinyl Plank, Heated, Carpet
Fireplaces Number 2
Fireplaces Type Stone, Gas/Propane
Equipment Dishwasher, Disposal, Dryer, Dryer - Electric, Energy Efficient Appliances, Icemaker, Microwave, Oven - Wall, Oven - Self Cleaning, Oven/Range - Gas, Range Hood, Refrigerator, Six Burner Stove, Washer, Washer - Front Loading, Water Heater
Fireplace Y
Window Features Double Hung,Energy Efficient,Insulated,Low-E,Screens
Appliance Dishwasher, Disposal, Dryer, Dryer - Electric, Energy Efficient Appliances, Icemaker, Microwave, Oven - Wall, Oven - Self Cleaning, Oven/Range - Gas, Range Hood, Refrigerator, Six Burner Stove, Washer, Washer - Front Loading, Water Heater
Heat Source Natural Gas
Laundry Has Laundry, Upper Floor
Exterior
Exterior Feature Patio(s), Porch(es), Roof, Brick
Parking Features Other
Garage Spaces 2.0
Fence Wood
Utilities Available Cable TV
Amenities Available Baseball Field, Basketball Courts, Bike Trail, Convenience Store, Jog/Walk Path, Picnic Area, Pool - Outdoor, Pool Mem Avail, Soccer Field, Swimming Pool, Tennis Courts, Tot Lots/Playground
Water Access N
Roof Type Architectural Shingle
Accessibility Other, 36\"+ wide Halls, Elevator, Entry Slope <1'
Porch Patio(s), Porch(es), Roof, Brick
Attached Garage 2
Total Parking Spaces 2
Garage Y
Building
Lot Description Interior, Landscaping, Premium
Story 3
Foundation Concrete Perimeter
Above Ground Finished SqFt 4404
Sewer Public Sewer
Water Public
Architectural Style Colonial, Transitional, Traditional
Level or Stories 3
Additional Building Above Grade, Below Grade
Structure Type 9'+ Ceilings
New Construction Y
Schools
Elementary Schools Somerset
Middle Schools Westland
High Schools Bethesda-Chevy Chase
School District Montgomery County Public Schools
Others
Pets Allowed Y
Senior Community No
Tax ID 160700535576
Ownership Fee Simple
SqFt Source 5846
Acceptable Financing Conventional
Listing Terms Conventional
Financing Conventional
Special Listing Condition Standard
Pets Allowed No Pet Restrictions

GET MORE INFORMATION

REALTOR® | Lic# 0225251371






