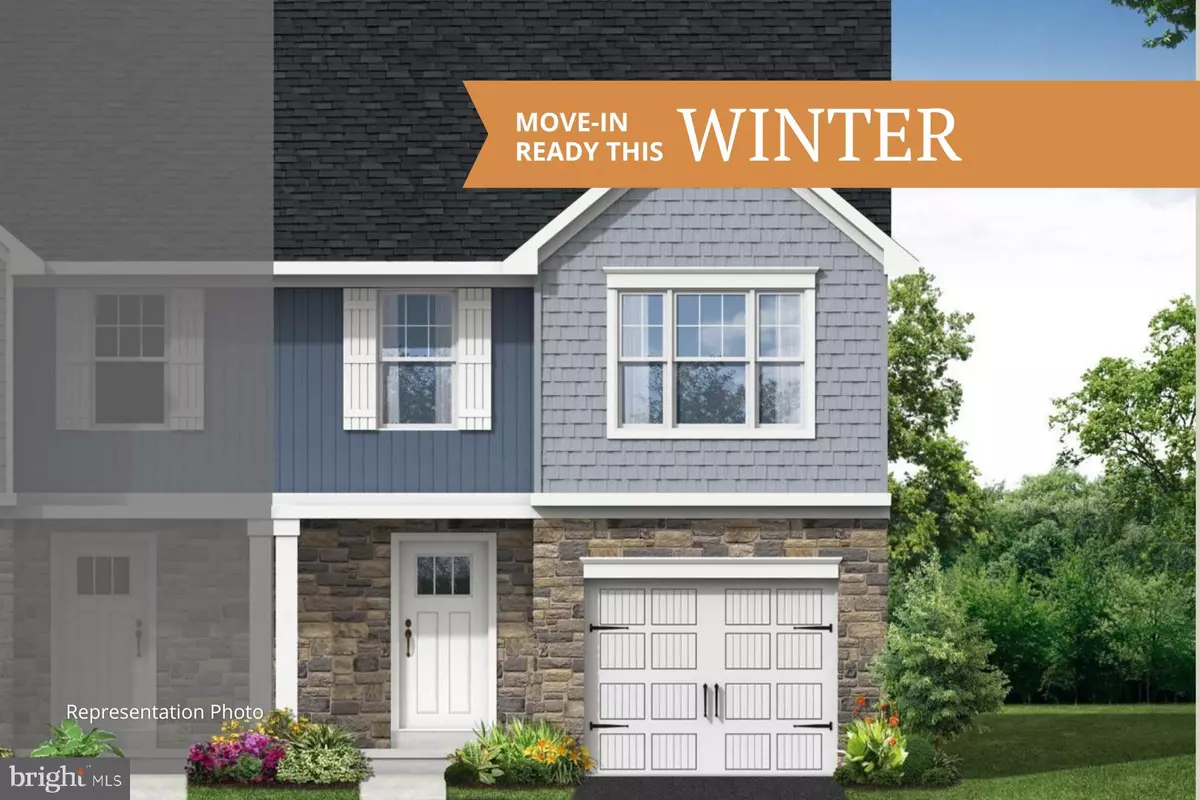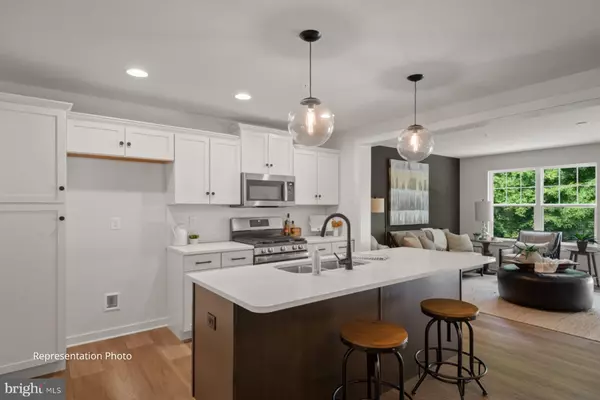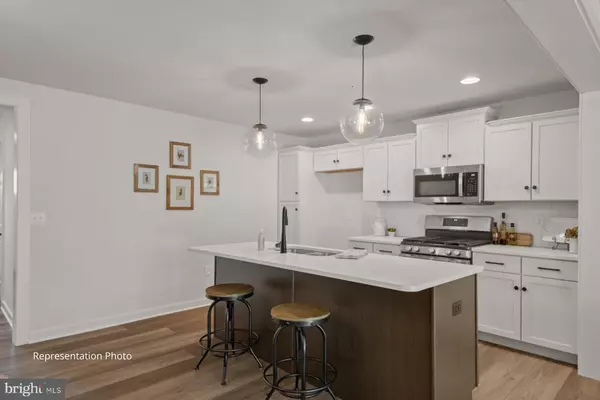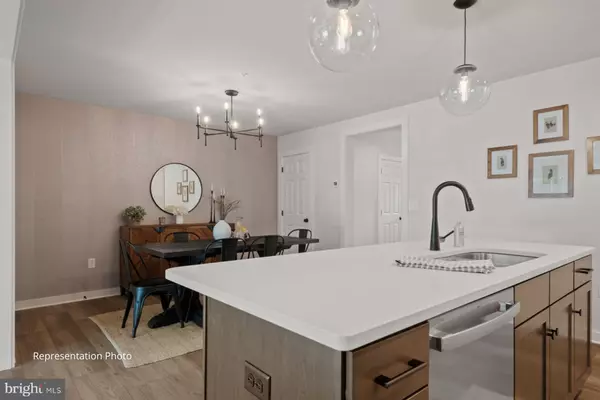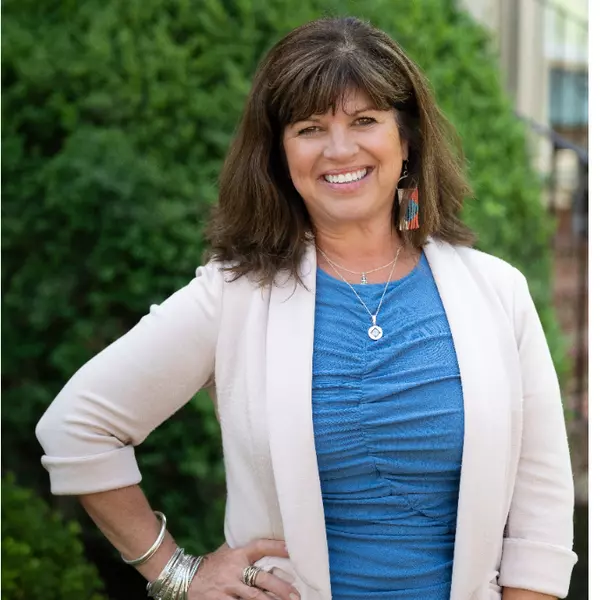
3 Beds
3 Baths
1,699 SqFt
3 Beds
3 Baths
1,699 SqFt
Key Details
Property Type Townhouse
Sub Type End of Row/Townhouse
Listing Status Active
Purchase Type For Sale
Square Footage 1,699 sqft
Price per Sqft $241
Subdivision Morgan'S Crossing
MLS Listing ID PACB2048448
Style Traditional
Bedrooms 3
Full Baths 2
Half Baths 1
HOA Fees $125/ann
HOA Y/N Y
Abv Grd Liv Area 1,699
Year Built 2025
Tax Year 2025
Lot Size 5,662 Sqft
Acres 0.13
Property Sub-Type End of Row/Townhouse
Source BRIGHT
Property Description
Welcome to The Flynn—a beautifully designed 3-bedroom, 2.5-bath end-unit townhome offering 1,699 sq. ft. of modern, comfortable living. The open-concept main floor features warm flooring, a stunning kitchen with quartz countertops, matte black fixtures, and a large island that's perfect for gathering with friends and family.
Upstairs, the inviting owner's suite offers a peaceful retreat with a private bath featuring dual sinks and a glass-enclosed shower. Two additional bedrooms, a full bath, and a convenient second-floor laundry room make everyday living easy.
Thoughtful details throughout the home include designer lighting, a stylish wood beam between the kitchen and family room, and accent walls that bring warmth and character. Enjoy outdoor living on your 12'x8' deck, plus a one-car garage.
1018 Blackstone Run combines comfort, style, and convenience—come see why everyone's talking about life at Morgan's Crossing!
Location
State PA
County Cumberland
Area South Middleton Twp (14440)
Zoning RESIDENTIAL
Rooms
Basement Full
Interior
Interior Features Carpet, Floor Plan - Open, Kitchen - Island, Recessed Lighting
Hot Water Electric
Heating Forced Air
Cooling Central A/C
Flooring Carpet, Luxury Vinyl Plank, Luxury Vinyl Tile
Window Features Low-E
Heat Source Natural Gas
Exterior
Parking Features Garage - Front Entry, Garage Door Opener, Inside Access
Garage Spaces 2.0
Water Access N
Roof Type Architectural Shingle
Accessibility None
Attached Garage 1
Total Parking Spaces 2
Garage Y
Building
Story 2
Foundation Other
Above Ground Finished SqFt 1699
Sewer Public Sewer
Water Public
Architectural Style Traditional
Level or Stories 2
Additional Building Above Grade
New Construction Y
Schools
High Schools Boiling Springs
School District South Middleton
Others
Senior Community No
Tax ID NO TAX RECORD
Ownership Fee Simple
SqFt Source 1699
Acceptable Financing Cash, Conventional, FHA, VA
Listing Terms Cash, Conventional, FHA, VA
Financing Cash,Conventional,FHA,VA
Special Listing Condition Standard

GET MORE INFORMATION

REALTOR® | Lic# 0225251371

