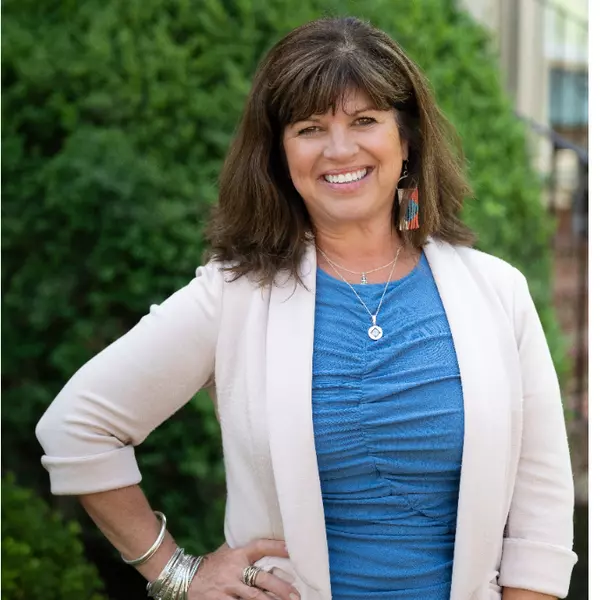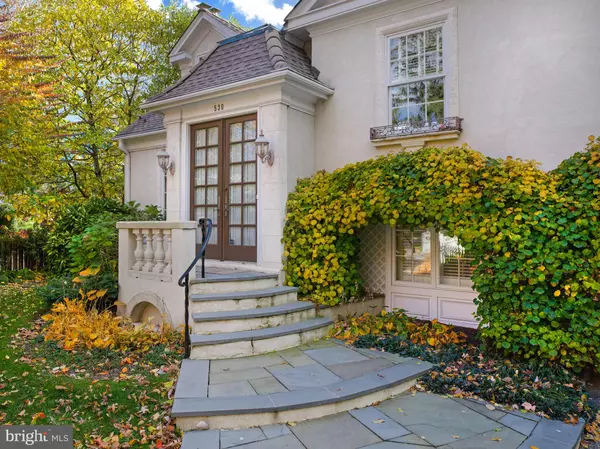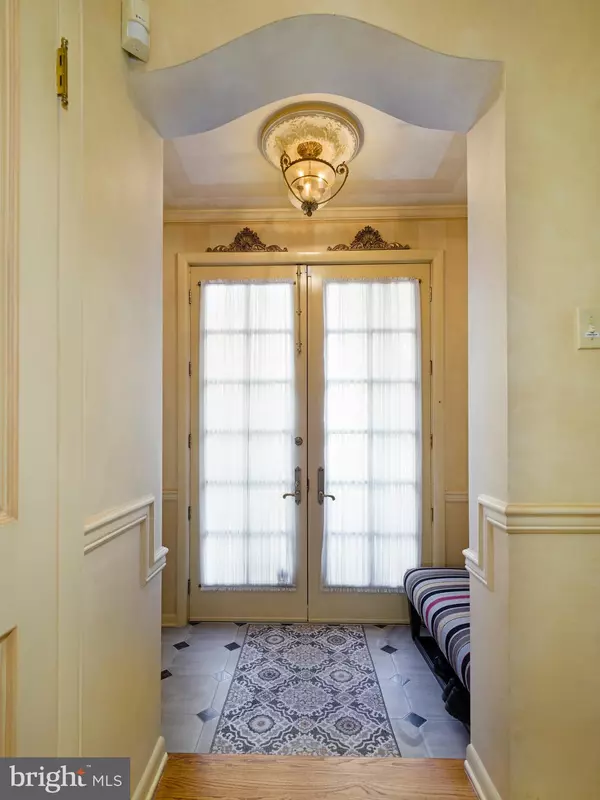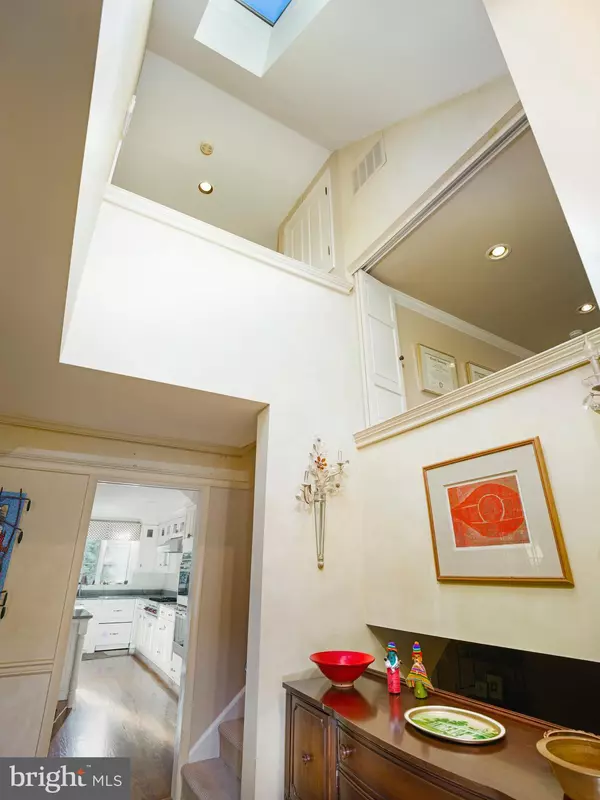
4 Beds
3 Baths
2,438 SqFt
4 Beds
3 Baths
2,438 SqFt
Open House
Thu Nov 13, 4:00pm - 5:00pm
Fri Nov 14, 1:00pm - 2:00pm
Sat Nov 15, 1:00pm - 2:00pm
Sun Nov 16, 1:00pm - 2:00pm
Key Details
Property Type Single Family Home
Sub Type Detached
Listing Status Active
Purchase Type For Sale
Square Footage 2,438 sqft
Price per Sqft $492
Subdivision None Available
MLS Listing ID PAMC2161492
Style French
Bedrooms 4
Full Baths 2
Half Baths 1
HOA Y/N N
Abv Grd Liv Area 1,908
Year Built 1966
Annual Tax Amount $11,359
Tax Year 2025
Lot Size 10,492 Sqft
Acres 0.24
Lot Dimensions 91.00 x 0.00
Property Sub-Type Detached
Source BRIGHT
Property Description
Inside, a bright foyer opens to a fireside living room and adjoining dining area. A gourmet kitchen, appointed with stainless steel Wolf and Sub-Zero appliances, Fisher & Paykel dishwasher drawers, and a granite countertop with seating, connects to the dining room, which in turn opens to the sunroom. French doors bring in abundant natural light and open to the rear terrace.
The second floor has three well-proportioned bedrooms served by a hall bath, with one currently used as a home office.
Privately set on the third floor, the primary suite provides a peaceful retreat beneath a vaulted ceiling and includes a sitting area, abundant natural light, and an updated bath with a frameless glass shower, porcelain tile flooring with a marble-look finish, a quartz double vanity, and a soaking tub.
The lower level includes a comfortable family room with custom built-ins that offers relaxed everyday living and connects directly to the laundry/mudroom. This well-organized area features extensive cabinetry, a utility sink, a large quartz folding counter, and inside access to the attached garage.
On the lowest level, a dedicated recreation room accommodates a full-size pool table and a media area. Bright overhead lighting, built-in storage, and durable finishes make it a practical extension of the home's living and entertaining spaces.
Rear grounds provide a quiet, private setting with a flagstone terrace, paver walkways, mature landscaping, and a tidy storage shed—an inviting extension of the home for outdoor dining or relaxation. Conveniently located near the Haverford train station, Suburban Square, the Haverford and Baldwin Schools, and Merion Cricket Club, this home combines thoughtful updates with exceptional neighborhood access.
Location
State PA
County Montgomery
Area Lower Merion Twp (10640)
Zoning RESIDENTIAL
Rooms
Other Rooms Living Room, Primary Bedroom, Bedroom 2, Bedroom 3, Bedroom 4, Kitchen, Family Room, Breakfast Room, Sun/Florida Room, Laundry, Recreation Room, Bathroom 2, Primary Bathroom
Basement Partial
Interior
Interior Features Bathroom - Soaking Tub, Bathroom - Walk-In Shower, Built-Ins, Carpet, Crown Moldings, Floor Plan - Traditional, Formal/Separate Dining Room, Kitchen - Gourmet, Primary Bath(s), Wood Floors
Hot Water Electric
Heating Baseboard - Hot Water
Cooling Central A/C
Flooring Ceramic Tile, Hardwood, Carpet
Fireplaces Number 1
Fireplace Y
Heat Source Natural Gas
Exterior
Parking Features Garage - Front Entry
Garage Spaces 1.0
Water Access N
Roof Type Asphalt,Pitched
Accessibility None
Attached Garage 1
Total Parking Spaces 1
Garage Y
Building
Story 3
Foundation Concrete Perimeter
Above Ground Finished SqFt 1908
Sewer Public Sewer
Water Public
Architectural Style French
Level or Stories 3
Additional Building Above Grade, Below Grade
New Construction N
Schools
School District Lower Merion
Others
Pets Allowed Y
Senior Community No
Tax ID 40-00-42580-004
Ownership Fee Simple
SqFt Source 2438
Acceptable Financing Cash, Conventional
Listing Terms Cash, Conventional
Financing Cash,Conventional
Special Listing Condition Standard
Pets Allowed No Pet Restrictions

GET MORE INFORMATION

REALTOR® | Lic# 0225251371






