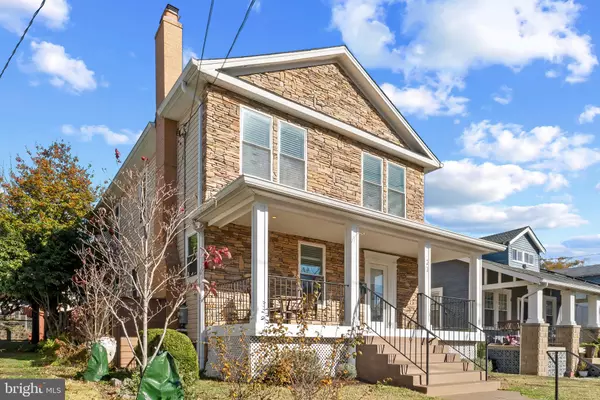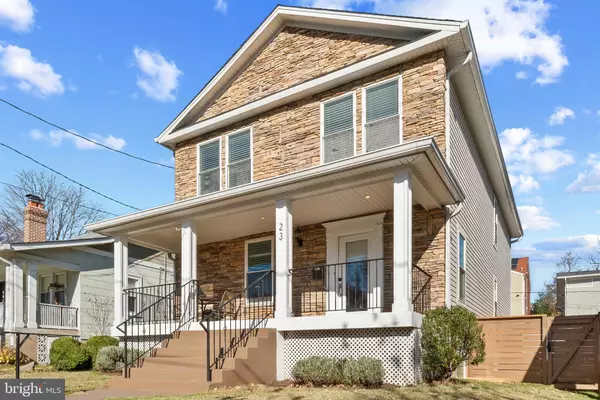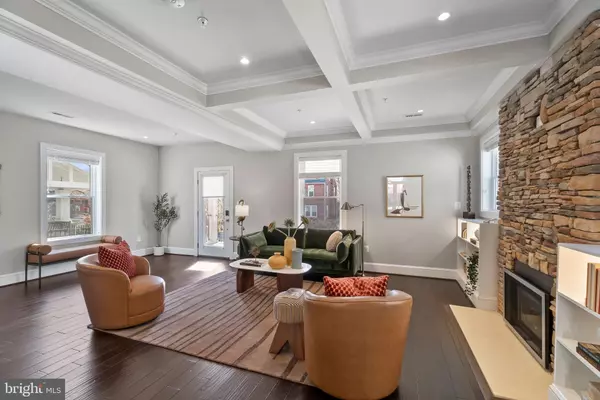
7 Beds
5 Baths
3,500 SqFt
7 Beds
5 Baths
3,500 SqFt
Open House
Sat Nov 22, 1:00pm - 3:00pm
Key Details
Property Type Single Family Home
Sub Type Detached
Listing Status Coming Soon
Purchase Type For Sale
Square Footage 3,500 sqft
Price per Sqft $314
Subdivision Manor Park
MLS Listing ID DCDC2231846
Style Colonial
Bedrooms 7
Full Baths 5
HOA Y/N N
Abv Grd Liv Area 2,400
Year Built 1925
Available Date 2025-11-18
Annual Tax Amount $8,081
Tax Year 2025
Lot Size 4,000 Sqft
Acres 0.09
Property Sub-Type Detached
Source BRIGHT
Property Description
The interior of the home boasts a spacious layout with hardwood flooring throughout. The living area features a gas fireplace, providing a cozy and elegant focal point. Abundant natural light floods the space, creating a bright and airy ambiance.
The kitchen is equipped with ample countertop space and abundant cabinetry, offering plenty of storage and preparation areas. The elegant vanities and luxurious tile in the bathrooms add a touch of sophistication.
Each of the seven bedrooms is spacious, providing ample room for comfortable living. The primary bedroom is particularly generous in size, offering a peaceful retreat. The other upper level bedrooms are all generous in size and feature four full bathrooms.
The backyard is expansive, providing a convenient and private outdoor space. The home also features a driveway, in-unit laundry with a second hookup, and a finished walk out basement, adding to the overall functionality and convenience. The lower level features two bedrooms, including a second primary bedroom with a walk-in closet and en suite bath. Featuring a separate entrance, separate HVAC and separate laundry, perfect as an in-law/au-pair suite.
Overall, this home's combination of ample space, elegant architectural details, and convenient features make it an ideal choice for those seeking a comfortable and well-appointed living environment. This home is conveniently situated on a quiet, tree-lined, one-way street with easy access to major commuter routes via North Capital, New Hampshire Ave and Missouri Avenue, with close proximity to Metro and bus routes at Fort Totten Station. Just steps away is Metropolitan Branch Trail, placing you in proximity to bike, drive or Metro anywhere in DC.
Location
State DC
County Washington
Zoning R-1B
Rooms
Other Rooms Bedroom 2, Bedroom 3, Bedroom 4, Bedroom 1, Bathroom 1, Bathroom 2, Bathroom 3
Basement Daylight, Full, Fully Finished, Heated, Improved, Interior Access, Outside Entrance, Side Entrance, Walkout Stairs, Windows
Main Level Bedrooms 1
Interior
Interior Features Entry Level Bedroom, Water Treat System
Hot Water Electric
Heating Heat Pump(s)
Cooling Central A/C
Fireplaces Number 1
Fireplaces Type Gas/Propane, Stone
Inclusions Playground, O3 Laundry system, dehumidifier, TV's & wall mounts, deck and front porch furniture.
Fireplace Y
Heat Source Natural Gas
Laundry Basement, Hookup, Lower Floor, Washer In Unit, Dryer In Unit
Exterior
Garage Spaces 1.0
Water Access N
Accessibility None
Total Parking Spaces 1
Garage N
Building
Story 3
Foundation Concrete Perimeter
Above Ground Finished SqFt 2400
Sewer Public Sewer
Water Public
Architectural Style Colonial
Level or Stories 3
Additional Building Above Grade, Below Grade
New Construction N
Schools
School District District Of Columbia Public Schools
Others
Pets Allowed Y
Senior Community No
Tax ID 3384//0160
Ownership Fee Simple
SqFt Source 3500
Acceptable Financing Negotiable, Conventional, Cash
Listing Terms Negotiable, Conventional, Cash
Financing Negotiable,Conventional,Cash
Special Listing Condition Standard
Pets Allowed No Pet Restrictions
Virtual Tour https://media.hometrack.net/properties/u/23-madison-street-northwest-washington

GET MORE INFORMATION

REALTOR® | Lic# 0225251371






