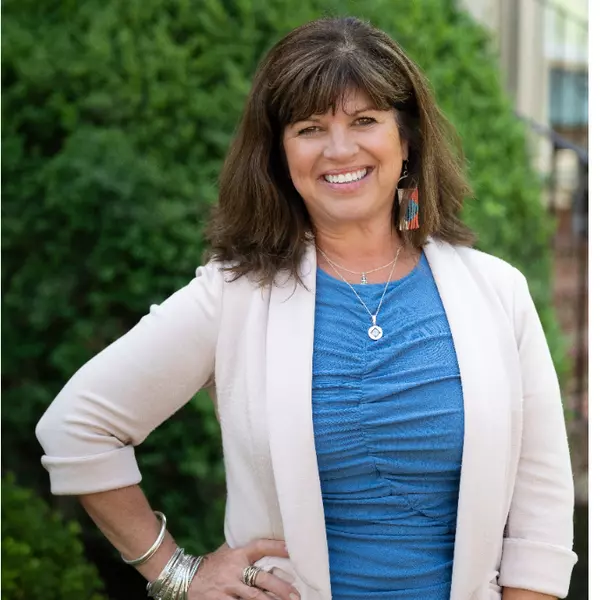
3 Beds
1 Bath
1,776 SqFt
3 Beds
1 Bath
1,776 SqFt
Key Details
Property Type Single Family Home
Sub Type Detached
Listing Status Coming Soon
Purchase Type For Sale
Square Footage 1,776 sqft
Price per Sqft $151
Subdivision Hamilton Twp
MLS Listing ID PAFL2031304
Style Ranch/Rambler
Bedrooms 3
Full Baths 1
HOA Y/N N
Abv Grd Liv Area 1,288
Year Built 1960
Available Date 2025-11-21
Annual Tax Amount $2,283
Tax Year 2025
Lot Size 0.270 Acres
Acres 0.27
Property Sub-Type Detached
Source BRIGHT
Property Description
If you've been searching for a place that finally feels like yours, this welcoming 3-bedroom home just outside the borough might be exactly what you've been hoping to find. With 1,776 sq. ft. of warm, inviting space, it offers that rare balance of comfort, affordability, and practicality that first-time buyers and downsizers truly appreciate.
Step inside and you'll immediately feel the charm—hardwood floors, sunlight through the replacement windows, and a cozy family room just off the kitchen, perfect for gathering, relaxing, and building new routines. The beautifully updated oak kitchen, complete with quartz countertops, gives the home a fresh, modern touch without losing its character.
For those craving ease and convenience, you'll love the main-level laundry, paved driveway, and an oversize 2-car garage. The metal roof, heat pump, and full basement mean peace of mind and room for storage, projects, or future possibilities.
Outside, the front porch invites slow mornings with coffee, Sunday conversations, or a quiet place to unwind at the end of the day. And being located just outside the borough line gives you the best of both worlds—close to everything, without being right in the middle of it.
Whether you're buying your very first home or choosing something simpler and more manageable, this property offers a place to start fresh, settle in, and make memories for years to come.
Location
State PA
County Franklin
Area Hamilton Twp (14511)
Zoning R1
Rooms
Other Rooms Dining Room, Bedroom 2, Bedroom 3, Kitchen, Family Room, Bedroom 1, Other
Basement Full, Partially Finished
Main Level Bedrooms 3
Interior
Interior Features Bar, Family Room Off Kitchen, Floor Plan - Open, Upgraded Countertops, Wood Floors
Hot Water Electric
Heating Heat Pump - Electric BackUp
Cooling Central A/C, Heat Pump(s)
Flooring Hardwood, Laminated
Equipment Built-In Range, Dishwasher, Oven/Range - Electric
Fireplace N
Window Features Insulated,Replacement,Vinyl Clad
Appliance Built-In Range, Dishwasher, Oven/Range - Electric
Heat Source Electric
Exterior
Parking Features Garage - Front Entry, Garage Door Opener
Garage Spaces 2.0
Water Access N
Roof Type Metal
Accessibility Ramp - Main Level
Attached Garage 2
Total Parking Spaces 2
Garage Y
Building
Story 2
Foundation Block
Above Ground Finished SqFt 1288
Sewer Public Sewer
Water Public
Architectural Style Ranch/Rambler
Level or Stories 2
Additional Building Above Grade, Below Grade
New Construction N
Schools
School District Chambersburg Area
Others
Senior Community No
Tax ID 11-0E13H-032A-000000
Ownership Fee Simple
SqFt Source 1776
Special Listing Condition Standard

GET MORE INFORMATION

REALTOR® | Lic# 0225251371

