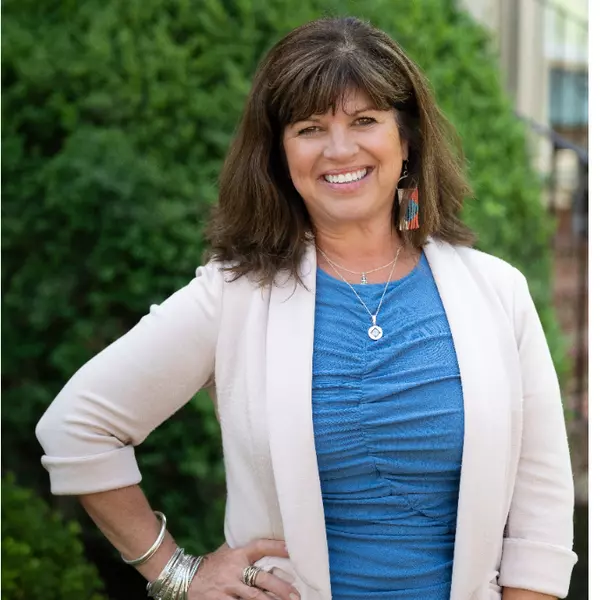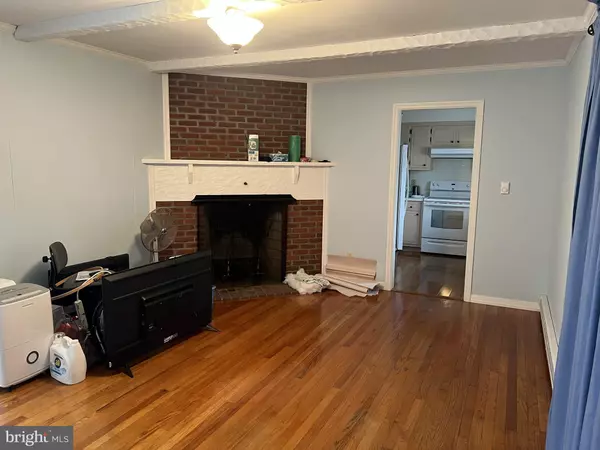
2 Beds
1 Bath
1,144 SqFt
2 Beds
1 Bath
1,144 SqFt
Key Details
Property Type Single Family Home
Sub Type Detached
Listing Status Active
Purchase Type For Sale
Square Footage 1,144 sqft
Price per Sqft $187
Subdivision None Available
MLS Listing ID PASY2002546
Style Ranch/Rambler
Bedrooms 2
Full Baths 1
HOA Y/N N
Abv Grd Liv Area 1,144
Year Built 1967
Annual Tax Amount $2,689
Tax Year 2022
Lot Size 0.650 Acres
Acres 0.65
Lot Dimensions 0.00 x 0.00
Property Sub-Type Detached
Source BRIGHT
Property Description
Discover comfort, convenience, and room to grow in this well-kept 2-bedroom, 1-bath ranch home offering 1,144 square feet of main-level living. Perfectly situated across from West Snyder Elementary School, this property blends small-town ease with the freedom of a spacious lot.
Inside, the home features a practical layout with bright living areas, two well-proportioned bedrooms, and a cozy small wood-burning fireplace that adds warmth and character throughout the colder months. A standout opportunity awaits in the additional 588 square feet of unfinished space — ideal for creating a second living room, den, hobby room, or even a future primary suite. With the groundwork already in place, the next owner can shape this area to suit their needs and enhance long-term value.
An attached two-car garage provides sheltered parking and storage, while the 0.65-acre lot offers generous outdoor space for gardening, play, or quiet relaxation.
Located in Snyder County, the home is just 30 minutes from both Selinsgrove and Lewistown, providing a comfortable commute to shopping, dining, and employment centers while maintaining a peaceful rural setting.
Whether you're looking to downsize, purchase your first home, or invest in a property with future potential, this solid ranch invites you to build upon its strong foundation and make it your own.
Location
State PA
County Snyder
Area Spring Twp (15117)
Zoning VILLAGE CENTER
Rooms
Basement Full, Unfinished, Walkout Stairs
Main Level Bedrooms 2
Interior
Interior Features Central Vacuum, Entry Level Bedroom, Wood Floors, Other
Hot Water Electric
Heating Baseboard - Electric
Cooling None
Fireplaces Number 1
Fireplaces Type Wood
Fireplace Y
Heat Source None
Laundry Basement
Exterior
Parking Features Garage - Front Entry, Inside Access
Garage Spaces 6.0
Water Access N
Roof Type Metal
Accessibility None
Attached Garage 6
Total Parking Spaces 6
Garage Y
Building
Story 1
Foundation Block
Above Ground Finished SqFt 1144
Sewer Public Sewer
Water Public
Architectural Style Ranch/Rambler
Level or Stories 1
Additional Building Above Grade, Below Grade
New Construction N
Schools
High Schools Midd-West
School District Midd-West
Others
Senior Community No
Tax ID 17-01-006
Ownership Fee Simple
SqFt Source 1144
Acceptable Financing Cash, Conventional
Listing Terms Cash, Conventional
Financing Cash,Conventional
Special Listing Condition Standard

GET MORE INFORMATION

REALTOR® | Lic# 0225251371






