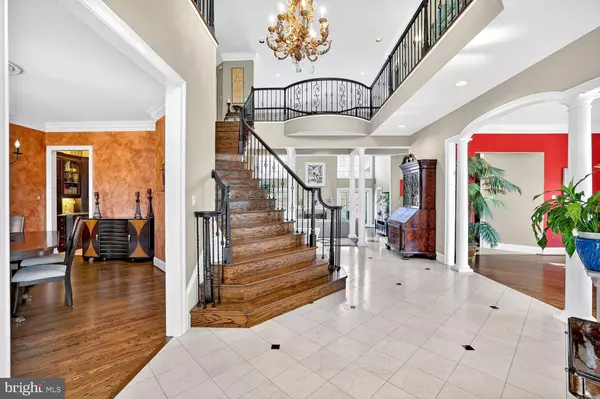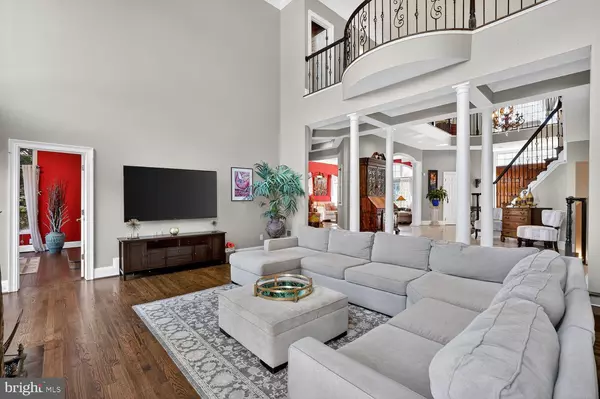
5 Beds
5 Baths
8,315 SqFt
5 Beds
5 Baths
8,315 SqFt
Key Details
Property Type Single Family Home
Sub Type Detached
Listing Status Coming Soon
Purchase Type For Sale
Square Footage 8,315 sqft
Price per Sqft $216
Subdivision Potomac Chase
MLS Listing ID MDMC2208392
Style Colonial
Bedrooms 5
Full Baths 4
Half Baths 1
HOA Fees $450/ann
HOA Y/N Y
Abv Grd Liv Area 5,965
Year Built 1995
Available Date 2025-11-19
Annual Tax Amount $18,744
Tax Year 2025
Lot Size 1.040 Acres
Acres 1.04
Property Sub-Type Detached
Source BRIGHT
Property Description
Your dream home awaits at 12629 High Meadow Road in North
Potomac, Maryland—where luxury meets functionality. This all-brick
estate sits on a 1.04-acre lot and offers 8,315 square feet of elegant
living space with five bedrooms and five bathrooms.
Step inside to soaring ceilings, sun-filled rooms, and timeless design.
The gourmet kitchen flows seamlessly into the spacious family room
and breakfast nook, perfect for effortless entertaining. The primary
suite is a true retreat, complete with a two-sided gas fireplace visible
from the soaking tub, private balcony, and two expansive walk-in
closets with abundant shelving and a stackable washer and dryer. A
separate dressing room and walk-in linen closet add even more luxury
and convenience.
Working from home? Enjoy two large private offices,
including one that connects directly to the meticulously finished
garage. Downstairs, the finished basement impresses with a custom
bar, state-of-the-art theater, and walkout access to the backyard
oasis. Outdoors, relax in the renovated saltwater pool and oversized
hot tub, surrounded by lush landscaping that backs to Muddy Branch
Park for unmatched privacy and tranquility.
This is more than a home—it's a lifestyle. Discover the perfect blend of
luxury, privacy, and modern comfort at 12629 High Meadow Road.
Location
State MD
County Montgomery
Zoning RE2C
Rooms
Basement Fully Finished, Rear Entrance, Walkout Level
Interior
Interior Features Breakfast Area, Dining Area, Window Treatments, Primary Bath(s), Wet/Dry Bar, Wood Floors, Built-Ins, Crown Moldings, Upgraded Countertops, WhirlPool/HotTub, Floor Plan - Traditional
Hot Water Natural Gas
Heating Forced Air
Cooling Central A/C, Ceiling Fan(s)
Fireplaces Number 3
Fireplaces Type Screen
Equipment Dryer, Washer, Cooktop, Dishwasher, Disposal, Freezer, Humidifier, Refrigerator, Icemaker, Oven - Wall
Fireplace Y
Appliance Dryer, Washer, Cooktop, Dishwasher, Disposal, Freezer, Humidifier, Refrigerator, Icemaker, Oven - Wall
Heat Source Natural Gas
Exterior
Parking Features Garage Door Opener
Garage Spaces 3.0
Water Access N
Accessibility Other
Attached Garage 3
Total Parking Spaces 3
Garage Y
Building
Story 3
Foundation Brick/Mortar
Above Ground Finished SqFt 5965
Sewer Public Sewer
Water Public
Architectural Style Colonial
Level or Stories 3
Additional Building Above Grade, Below Grade
Structure Type High
New Construction N
Schools
School District Montgomery County Public Schools
Others
Senior Community No
Tax ID 160602814181
Ownership Fee Simple
SqFt Source 8315
Security Features Electric Alarm
Special Listing Condition Standard
Virtual Tour https://www.zillow.com/view-imx/151ee70b-cb22-48de-ac65-6c9131d66b15?initialViewType=pano&utm_source=dashboard

GET MORE INFORMATION

REALTOR® | Lic# 0225251371






