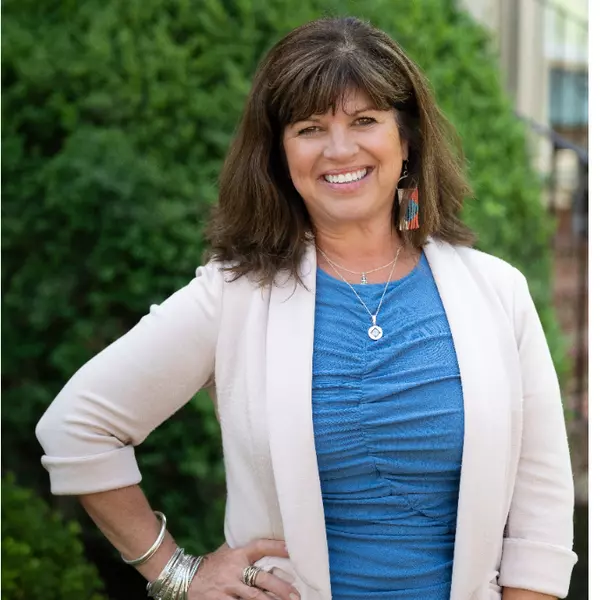
3 Beds
2 Baths
2,522 SqFt
3 Beds
2 Baths
2,522 SqFt
Key Details
Property Type Townhouse
Sub Type Interior Row/Townhouse
Listing Status Active
Purchase Type For Sale
Square Footage 2,522 sqft
Price per Sqft $156
Subdivision Lakelands At Easton
MLS Listing ID MDTA2012350
Style Traditional
Bedrooms 3
Full Baths 2
HOA Fees $115/mo
HOA Y/N Y
Abv Grd Liv Area 2,522
Year Built 2008
Annual Tax Amount $3,689
Tax Year 2025
Lot Size 3,500 Sqft
Acres 0.08
Property Sub-Type Interior Row/Townhouse
Source BRIGHT
Property Description
This stunning home is truly move-in ready and shines from top to bottom. Featuring 3 spacious bedrooms and 2.5 baths, it offers an open-concept layout perfect for both entertaining and everyday living.
Step inside and you'll immediately notice the bright, airy flow of the main level — highlighted by a large dining room, a sun-filled sitting room, and a spacious kitchen boasting granite countertops and stainless-steel appliances. The main-level living room includes a cozy gas fireplace, while the primary suite offers a luxurious full bath and a walk-in closet that checks every box. A convenient mudroom with first-floor laundry and a half bath complete this level.
Upstairs, you'll find a second oversized living area, perfect as a media room, office, or playroom. Two generously sized bedrooms, a full bath, and two large storage rooms provide plenty of space for family, guests, or hobbies.
Outside, the charm continues with a fully fenced yard, offering privacy and ample room for pets, kids, or outdoor entertaining. Located in one of Easton's most sought-after neighborhoods, residents enjoy a quiet, peaceful community with amenities including a private pool, basketball court, and more. Whether you're walking the dog or taking an evening stroll, this neighborhood provides the perfect mix of comfort and community.
This one truly has it all — space, style, and serenity. Don't miss your chance to make 29113 Superior Circle your new home!
Location
State MD
County Talbot
Zoning RESIDENTIAL
Rooms
Main Level Bedrooms 1
Interior
Hot Water Electric
Heating Heat Pump(s)
Cooling Other
Fireplaces Number 1
Fireplace Y
Heat Source Electric
Exterior
Parking Features Garage - Front Entry, Inside Access, Additional Storage Area
Garage Spaces 1.0
Water Access N
Accessibility None
Attached Garage 1
Total Parking Spaces 1
Garage Y
Building
Story 2
Foundation Slab
Above Ground Finished SqFt 2522
Sewer Public Sewer
Water Public
Architectural Style Traditional
Level or Stories 2
Additional Building Above Grade, Below Grade
New Construction N
Schools
School District Talbot County Public Schools
Others
Senior Community No
Tax ID 2101108948
Ownership Fee Simple
SqFt Source 2522
Special Listing Condition Standard

GET MORE INFORMATION

REALTOR® | Lic# 0225251371






