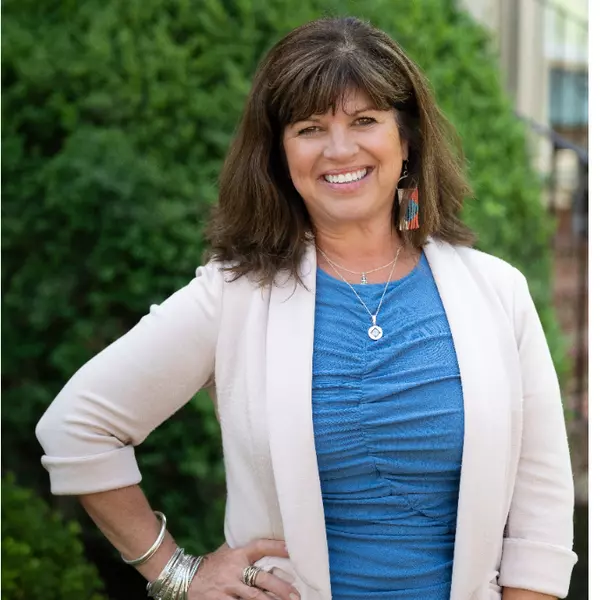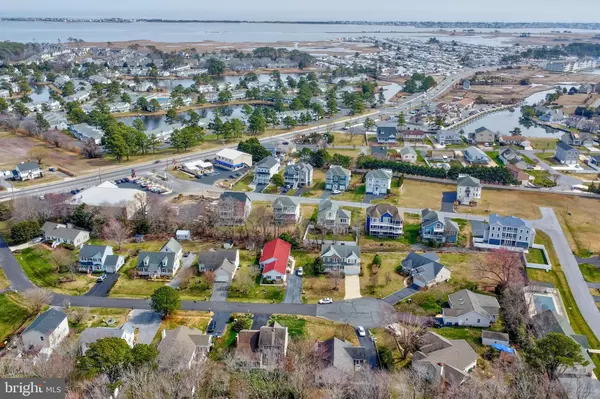$400,000
$420,000
4.8%For more information regarding the value of a property, please contact us for a free consultation.
3 Beds
2 Baths
1,400 SqFt
SOLD DATE : 04/28/2022
Key Details
Sold Price $400,000
Property Type Single Family Home
Sub Type Detached
Listing Status Sold
Purchase Type For Sale
Square Footage 1,400 sqft
Price per Sqft $285
Subdivision Fenwick Farms
MLS Listing ID DESU2017492
Sold Date 04/28/22
Style Ranch/Rambler
Bedrooms 3
Full Baths 2
HOA Fees $8/ann
HOA Y/N Y
Abv Grd Liv Area 1,400
Originating Board BRIGHT
Year Built 1994
Annual Tax Amount $802
Tax Year 2021
Lot Size 10,019 Sqft
Acres 0.23
Lot Dimensions 79.00 x 147.00
Property Description
Welcome to your Delaware Beach Home- affordable and adorable. What an amazing location, less than 2.5 miles to the beautiful Fenwick and Ocean City Beaches. Many heart filled memories were made here (original owner) and this home is ready and waiting for new ones to begin. Appealing 3 bed, 2 full bath open concept rancher on a large cul de sac lot at the end of a dead end street located in the small and quaint community of Fenwick Farms. Enjoy the privacy of the backyard overlooking nature not neighbors- plenty of room to just sit, relax and enjoy or run around, play and entertain. The breezy screened in side porch and open aired front porch provide ample outdoor living space for all to enjoy after a funfilled day bath the beach! This home also boasts an extra large 2 car garage with additional storage space, a paved drive that can park 6 additional cars for family and friends, a warm and cozy pellet
stove, new interior paint and carpeting. Extremely close to restaurants, shopping, entertainment, golf and even a boat ramp. The extremely Low Taxes and Low HOA fees will truly impress. Welcome to the Delaware Beaches...come appreciate this quality Nanticoke home today! (Inspections are for informational purposes only)
Location
State DE
County Sussex
Area Baltimore Hundred (31001)
Zoning MR
Rooms
Other Rooms Primary Bedroom, Bedroom 2, Bedroom 3, Kitchen, Great Room, Laundry, Primary Bathroom, Full Bath, Screened Porch
Main Level Bedrooms 3
Interior
Interior Features Window Treatments, Attic/House Fan, Ceiling Fan(s)
Hot Water Electric
Heating Heat Pump(s)
Cooling Central A/C
Flooring Ceramic Tile, Carpet, Laminated
Fireplaces Number 1
Fireplaces Type Screen
Equipment Oven - Single, Range Hood, Refrigerator, Icemaker, Dishwasher, Disposal, Dryer, Washer, Water Conditioner - Rented, Air Cleaner
Furnishings No
Fireplace Y
Window Features Storm,Screens
Appliance Oven - Single, Range Hood, Refrigerator, Icemaker, Dishwasher, Disposal, Dryer, Washer, Water Conditioner - Rented, Air Cleaner
Heat Source Electric
Laundry Main Floor
Exterior
Exterior Feature Porch(es), Screened
Parking Features Additional Storage Area, Garage - Front Entry, Garage Door Opener, Oversized
Garage Spaces 8.0
Water Access N
View Garden/Lawn, Trees/Woods
Roof Type Shingle
Accessibility None
Porch Porch(es), Screened
Total Parking Spaces 8
Garage Y
Building
Lot Description Backs to Trees, Cul-de-sac, Front Yard, Landscaping, No Thru Street, Private, Rear Yard, SideYard(s)
Story 1
Foundation Concrete Perimeter
Sewer Public Sewer
Water Well
Architectural Style Ranch/Rambler
Level or Stories 1
Additional Building Above Grade, Below Grade
New Construction N
Schools
School District Indian River
Others
Senior Community No
Tax ID 533-19.00-744.00
Ownership Fee Simple
SqFt Source Assessor
Security Features Smoke Detector,Carbon Monoxide Detector(s)
Acceptable Financing Cash, Conventional
Listing Terms Cash, Conventional
Financing Cash,Conventional
Special Listing Condition Standard
Read Less Info
Want to know what your home might be worth? Contact us for a FREE valuation!

Our team is ready to help you sell your home for the highest possible price ASAP

Bought with James Stromberg • Coldwell Banker Realty
GET MORE INFORMATION

REALTOR® | Lic# 0225251371






