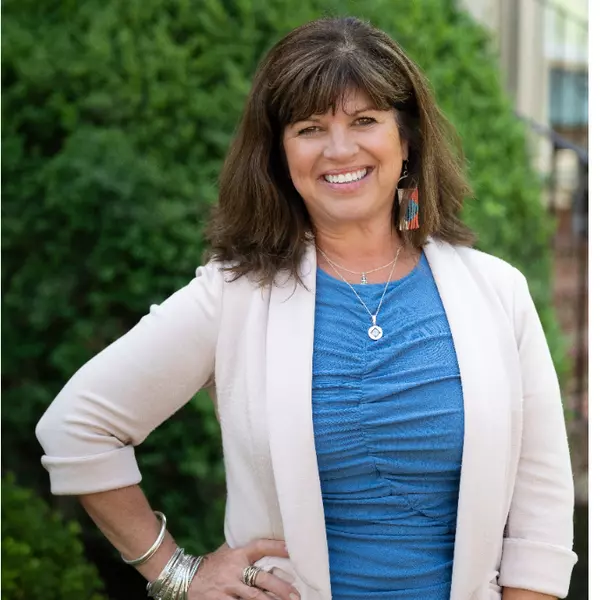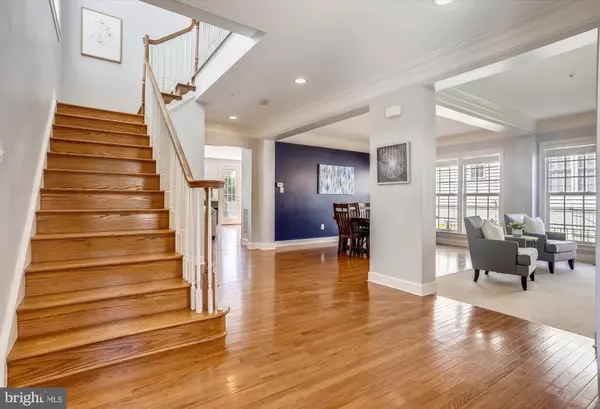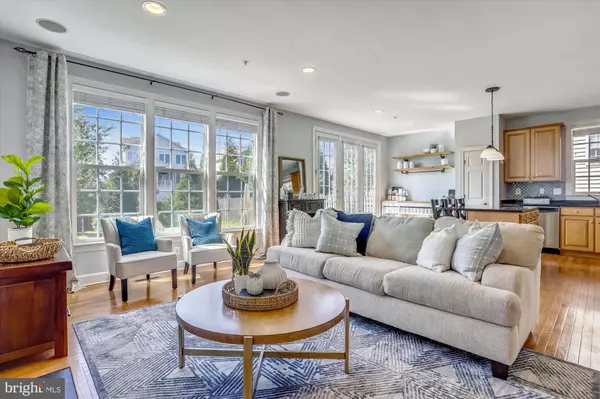$641,000
$639,900
0.2%For more information regarding the value of a property, please contact us for a free consultation.
4 Beds
3 Baths
2,924 SqFt
SOLD DATE : 10/21/2020
Key Details
Sold Price $641,000
Property Type Single Family Home
Sub Type Detached
Listing Status Sold
Purchase Type For Sale
Square Footage 2,924 sqft
Price per Sqft $219
Subdivision Hampshire Hamlet
MLS Listing ID MDMC727340
Sold Date 10/21/20
Style Colonial,Contemporary
Bedrooms 4
Full Baths 2
Half Baths 1
HOA Fees $135/mo
HOA Y/N Y
Abv Grd Liv Area 2,340
Originating Board BRIGHT
Year Built 2008
Annual Tax Amount $5,985
Tax Year 2019
Lot Size 10,667 Sqft
Acres 0.24
Property Description
Absolute stunner in rarely available Hampshire Hamlet, a small enclave of lovely homes built by Mitchell & Best in 2008. This 4 Bed 2.5 Bath modern 2 car garage colonial offers a well executed hybrid of contemporary & traditional design with a thoughtful layout--nice finishes--great flow. Features include: 9+ ceilings on main level, a soothing color palette of fresh paint, an abundance of natural light, hardwood floors, approximately 3000 finished sq ft, porch & patio, crown molding, new carpet, gourmet eat-in kitchen/living combo w/ gas cooking-granite counters-stainless steel appliances-center island-custom farm style cabinets & shelves for additional storage/food prep, recessed lights, natural gas fireplace with custom mantel, built-in speakers, large master bedroom with en-suite bath w/ soaking tub & separate shower--generous walk-in closet, upper level laundry. Basement features rec room, storage, tall ceilings, walk out steps/separate side entrance--could be turned into an in-law suite or potentially an ADU. Located between Colesville & Cloverly in Silver Spring, seated on a nice level fenced lot on a cul-de-sac off of a non-thru street--yet close to major routes including the ICC & 650. Nearby public transportation, retail, restaurants, FDA, parks, Heyser Farms, etc. This is the one!
Location
State MD
County Montgomery
Zoning RE2C
Rooms
Other Rooms Living Room, Dining Room, Primary Bedroom, Bedroom 2, Bedroom 3, Bedroom 4, Kitchen, Family Room, Foyer, Laundry, Recreation Room, Storage Room, Bathroom 2, Bathroom 3, Primary Bathroom
Basement Heated, Improved, Interior Access, Outside Entrance, Partially Finished, Side Entrance, Walkout Stairs, Other
Interior
Interior Features Combination Kitchen/Living, Crown Moldings, Ceiling Fan(s), Carpet, Built-Ins, Floor Plan - Open, Kitchen - Gourmet, Kitchen - Island, Primary Bath(s), Recessed Lighting, Soaking Tub, Stall Shower, Walk-in Closet(s), Window Treatments, Wood Floors, Other, Dining Area
Hot Water Natural Gas
Heating Forced Air, Central
Cooling Central A/C
Flooring Hardwood, Carpet
Fireplaces Number 1
Fireplaces Type Gas/Propane, Mantel(s)
Equipment Built-In Microwave, Dishwasher, Disposal, Dryer, Stove, Refrigerator, Washer, Stainless Steel Appliances, Oven/Range - Gas
Fireplace Y
Appliance Built-In Microwave, Dishwasher, Disposal, Dryer, Stove, Refrigerator, Washer, Stainless Steel Appliances, Oven/Range - Gas
Heat Source Natural Gas
Laundry Upper Floor
Exterior
Exterior Feature Patio(s), Porch(es)
Parking Features Garage - Front Entry, Inside Access
Garage Spaces 4.0
Fence Rear, Privacy, Partially
Water Access N
Roof Type Architectural Shingle
Accessibility None
Porch Patio(s), Porch(es)
Attached Garage 2
Total Parking Spaces 4
Garage Y
Building
Lot Description Cul-de-sac, Level, No Thru Street
Story 3
Sewer Public Sewer
Water Public
Architectural Style Colonial, Contemporary
Level or Stories 3
Additional Building Above Grade, Below Grade
New Construction N
Schools
School District Montgomery County Public Schools
Others
HOA Fee Include Lawn Maintenance,Snow Removal,Trash,Other
Senior Community No
Tax ID 160500276185
Ownership Fee Simple
SqFt Source Assessor
Acceptable Financing Cash, Conventional, FHA, VA
Listing Terms Cash, Conventional, FHA, VA
Financing Cash,Conventional,FHA,VA
Special Listing Condition Standard
Read Less Info
Want to know what your home might be worth? Contact us for a FREE valuation!

Our team is ready to help you sell your home for the highest possible price ASAP

Bought with Jessica B Sidar • RE/MAX Realty Centre, Inc.
GET MORE INFORMATION

REALTOR® | Lic# 0225251371






