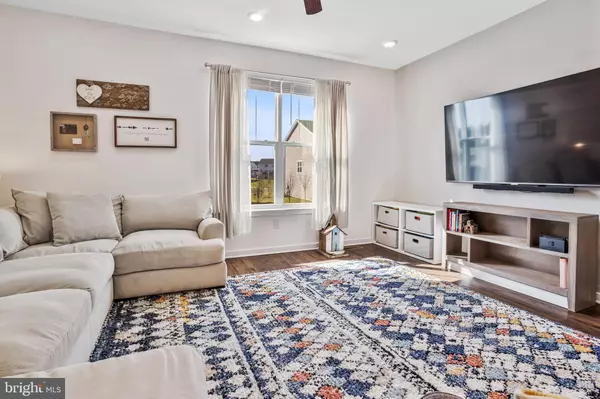$509,925
$509,925
For more information regarding the value of a property, please contact us for a free consultation.
3 Beds
3 Baths
2,110 SqFt
SOLD DATE : 08/15/2024
Key Details
Sold Price $509,925
Property Type Townhouse
Sub Type Interior Row/Townhouse
Listing Status Sold
Purchase Type For Sale
Square Footage 2,110 sqft
Price per Sqft $241
Subdivision Townes At Shannon Hill
MLS Listing ID PACT2069764
Sold Date 08/15/24
Style Contemporary
Bedrooms 3
Full Baths 2
Half Baths 1
HOA Fees $154/mo
HOA Y/N Y
Abv Grd Liv Area 2,110
Originating Board BRIGHT
Year Built 2019
Annual Tax Amount $5,449
Tax Year 2023
Lot Size 2,178 Sqft
Acres 0.05
Property Description
Absolutely one of Downingtown’s best values! A gorgeous, newer construction, 3 bedroom, 2.5 bathroom townhome (built in 2019) where beautiful design elements & modern luxuries are uniquely expressed throughout; with every detail being carefully selected to compliment today’s trends, while utilizing timeless finishes to ensure lasting value. Welcome to 1820 Boulder Drive; a home that has been meticulously maintained by the current owners and boasting over 2,000 square feet of finished living space that is thoughtfully laid out over 3 floors and positioned on one of the prime lots within the sought-after community of the Townes at Shannon Hill, that backs up to a large wooded area. Main Level Features: Foyer entry, a modern half bath, convenient coat closet & stairs to the open-concept living space with an abundance of natural light that features a spacious living room, dining area, possible office space, modern-design kitchen & slider access to rear deck. Gourmet kitchen features a beautiful dimensional cabinet design, granite countertops, tiled backsplash, stainless appliances, center island & coffee bar. Upper Level Features: laundry closet, master bedroom comprising of two walk-in closets & a spacious tiled en suite with double vanity. Completing the upper level is a large hall bath with double vanity, tiled floor & surround, linen closet along with two additional generously sized bedrooms, both with ample closet space. Lower Level Features: finished family room with custom millwork, slider access to rear yard, utility room, inside garage access & storage areas. Upgrades & Extras Include: EV charging ready with it's 50 amp EV charger outlet already installed, a whole-house smart water filtration & softener system & a whole-house humidifier for added comfort. Located within the award-winning Downingtown School District/STEM Academy and minutes from local shopping, dining, major routes and all of the entertainment that West Chester & Downingtown Boroughs have to offer! So if you are looking for a home that is truly, move-in-ready with luxurious features and in a prime location, 1820 Boulder Drive is an absolute must see!
Location
State PA
County Chester
Area West Bradford Twp (10350)
Zoning RESIDENTIAL
Direction Southwest
Rooms
Other Rooms Dining Room, Primary Bedroom, Bedroom 2, Bedroom 3, Kitchen, Family Room, Foyer, Great Room, Primary Bathroom, Full Bath, Half Bath
Interior
Hot Water Propane
Heating Forced Air
Cooling Central A/C
Flooring Carpet, Ceramic Tile, Laminated
Fireplace N
Heat Source Propane - Leased
Laundry Upper Floor
Exterior
Parking Features Inside Access
Garage Spaces 3.0
Water Access N
Roof Type Architectural Shingle
Accessibility None
Attached Garage 1
Total Parking Spaces 3
Garage Y
Building
Lot Description Interior
Story 3
Foundation Slab
Sewer Public Sewer
Water Public
Architectural Style Contemporary
Level or Stories 3
Additional Building Above Grade
Structure Type 9'+ Ceilings,Tray Ceilings
New Construction N
Schools
Elementary Schools West Bradford
Middle Schools Downingtown
High Schools Downingtown High School West Campus
School District Downingtown Area
Others
Pets Allowed Y
HOA Fee Include Common Area Maintenance,Snow Removal
Senior Community No
Tax ID 50-01 -0079
Ownership Fee Simple
SqFt Source Estimated
Acceptable Financing Cash, Conventional, FHA, VA
Listing Terms Cash, Conventional, FHA, VA
Financing Cash,Conventional,FHA,VA
Special Listing Condition Standard
Pets Allowed Number Limit
Read Less Info
Want to know what your home might be worth? Contact us for a FREE valuation!

Our team is ready to help you sell your home for the highest possible price ASAP

Bought with Deneen Sweeney • Keller Williams Real Estate - West Chester
GET MORE INFORMATION

REALTOR® | Lic# 0225251371






