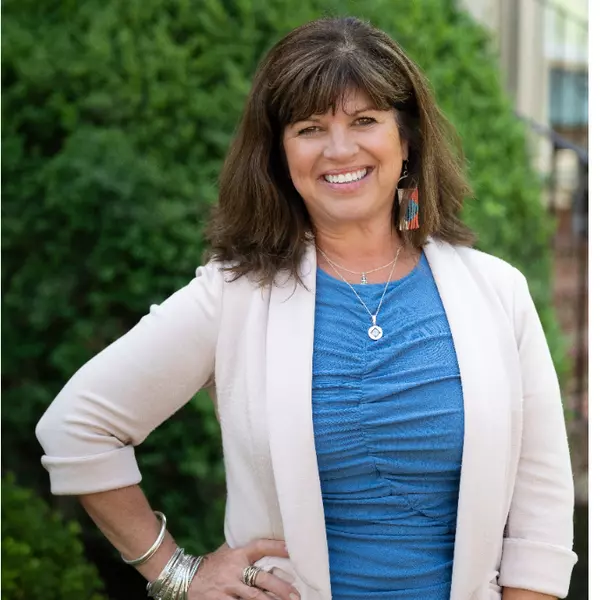Bought with Vickie L Landis • Keller Williams Realty Group
$515,000
$515,000
For more information regarding the value of a property, please contact us for a free consultation.
2 Beds
2 Baths
1,772 SqFt
SOLD DATE : 07/08/2025
Key Details
Sold Price $515,000
Property Type Single Family Home
Sub Type Twin/Semi-Detached
Listing Status Sold
Purchase Type For Sale
Square Footage 1,772 sqft
Price per Sqft $290
Subdivision Traditions Of America At Saucon Valley
MLS Listing ID PALH2012088
Sold Date 07/08/25
Style Traditional
Bedrooms 2
Full Baths 2
HOA Fees $390/mo
HOA Y/N Y
Abv Grd Liv Area 1,772
Year Built 2016
Available Date 2025-05-30
Annual Tax Amount $7,052
Tax Year 2024
Lot Dimensions 0.00 x 0.00
Property Sub-Type Twin/Semi-Detached
Source BRIGHT
Property Description
This beautifully maintained one-floor, two-bedroom semi-attached home in Traditions of America at Saucon Valley offers the perfect blend of comfort, style, and low-maintenance living. A welcoming two-story foyer with transom window and sidelights leads to a spacious dining room with crown molding—ideal for hosting family or new friends. The gourmet kitchen features 42” cabinetry, glass-front cabinets with interior lighting, stainless steel appliances, granite countertops, a center island, breakfast nook, and a coffee station—all open to a vaulted-ceiling living room with warm hewn engineered hardwood flooring and recessed lighting. A bonus room with large windows offers the perfect space for reading, relaxing, or hobbies. The primary suite is a true retreat with a tray ceiling, two walk-in closets with custom shelving, and a stunning en-suite bath with a tiled, walk-in shower (handicap accessible), glass surround, and a double sink vanity. A second bedroom offers a generous closet and is near a second full bath—perfect for guests. Enjoy peaceful mornings or evening gatherings on the large patio with custom stone half wall. Additional highlights include a main level laundry room, ample storage, and a 2-car attached garage. Life here includes access to a 7,000+ sq ft clubhouse with social rooms, fitness areas, a bar and kitchen. Outdoors, enjoy the swimming pool, pickleball, tennis, bocce courts, and putting green—all designed to help you live your best life. Ideally located near The Promenade shops, I-78, restaurants, and entertainment, this home is your gateway to a vibrant, low-maintenance lifestyle—with more time to travel, connect, and enjoy the things that matter most.
Location
State PA
County Lehigh
Area Upper Saucon Twp (12322)
Zoning R-SA
Rooms
Other Rooms Living Room, Dining Room, Primary Bedroom, Bedroom 2, Kitchen, Den, Foyer, Breakfast Room, Storage Room, Primary Bathroom, Full Bath
Main Level Bedrooms 2
Interior
Interior Features Bathroom - Tub Shower, Bathroom - Walk-In Shower, Breakfast Area, Carpet, Ceiling Fan(s), Crown Moldings, Dining Area, Entry Level Bedroom, Family Room Off Kitchen, Floor Plan - Open, Kitchen - Island, Kitchen - Table Space, Pantry, Primary Bath(s), Recessed Lighting, Upgraded Countertops, Walk-in Closet(s), Window Treatments
Hot Water Electric
Heating Forced Air
Cooling Central A/C
Flooring Engineered Wood
Equipment Built-In Microwave, Dishwasher, Disposal, Dryer, Oven - Self Cleaning, Oven/Range - Gas, Refrigerator, Stainless Steel Appliances, Washer
Fireplace N
Window Features Double Pane
Appliance Built-In Microwave, Dishwasher, Disposal, Dryer, Oven - Self Cleaning, Oven/Range - Gas, Refrigerator, Stainless Steel Appliances, Washer
Heat Source Natural Gas
Laundry Main Floor
Exterior
Exterior Feature Patio(s)
Parking Features Garage - Front Entry, Garage Door Opener, Inside Access
Garage Spaces 2.0
Amenities Available Club House, Exercise Room, Fitness Center, Pool - Outdoor, Putting Green, Tennis Courts
Water Access N
Roof Type Asphalt
Accessibility 32\"+ wide Doors, Doors - Swing In, Grab Bars Mod, Roll-in Shower
Porch Patio(s)
Attached Garage 2
Total Parking Spaces 2
Garage Y
Building
Story 1
Foundation Slab
Sewer Public Sewer
Water Public
Architectural Style Traditional
Level or Stories 1
Additional Building Above Grade, Below Grade
New Construction N
Schools
School District Southern Lehigh
Others
Pets Allowed Y
HOA Fee Include Common Area Maintenance,Lawn Maintenance,Trash,Sewer,Ext Bldg Maint
Senior Community Yes
Age Restriction 55
Tax ID 641458235300-00071
Ownership Other
Acceptable Financing Cash, Conventional
Listing Terms Cash, Conventional
Financing Cash,Conventional
Special Listing Condition Standard
Pets Allowed Cats OK, Dogs OK
Read Less Info
Want to know what your home might be worth? Contact us for a FREE valuation!

Our team is ready to help you sell your home for the highest possible price ASAP

GET MORE INFORMATION
REALTOR® | Lic# 0225251371






