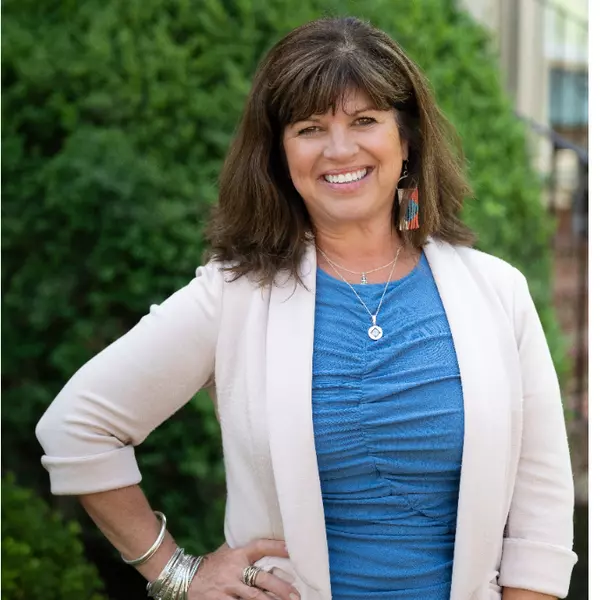Bought with Sarah Lewandowski • Compass New Jersey, LLC - Haddon Township
$540,000
$539,900
For more information regarding the value of a property, please contact us for a free consultation.
3 Beds
3 Baths
2,226 SqFt
SOLD DATE : 07/08/2025
Key Details
Sold Price $540,000
Property Type Single Family Home
Sub Type Detached
Listing Status Sold
Purchase Type For Sale
Square Footage 2,226 sqft
Price per Sqft $242
Subdivision Harrison Meadows
MLS Listing ID NJGL2057938
Sold Date 07/08/25
Style Colonial
Bedrooms 3
Full Baths 2
Half Baths 1
HOA Y/N N
Abv Grd Liv Area 2,226
Year Built 1987
Annual Tax Amount $10,318
Tax Year 2024
Lot Size 0.310 Acres
Acres 0.31
Lot Dimensions 0.00 x 0.00
Property Sub-Type Detached
Source BRIGHT
Property Description
Located just a short stroll from the quaint downtown district and Ella Harris Recreation Park, this well-maintained home offers both charm and convenience. A welcoming front porch with timeless brick detailing invites you inside to the entry foyer and into the bright living and dining room combination, where a vaulted ceiling adds volume and flow between the two spaces. The dining room sits just off the kitchen for easy entertaining.
The kitchen is thoughtfully designed with stainless steel appliances, ample counter space, and a pantry, plus a lovely breakfast nook with large windows overlooking the tree-lined backyard. The adjacent family room offers a cozy wood-burning fireplace and a sliding glass door leading out to the maintenance-free rear deck. Also on the main level is a versatile bonus room with built-in wall shelving—perfect for a home office, guest room, or play space.
Upstairs you'll find three generously sized bedrooms and two full baths, including an impressive primary suite, offering a calming and generous space to unwind. A vaulted ceiling and sitting room create a private retreat, anchored by a cozy fireplace—perfect for curling up with a book or enjoying a quiet morning. The suite also features a large walk-in closet and a well-appointed en-suite bath with a stall shower—blending comfort and function with room to breathe. The remaining bedrooms offer plenty of space and natural light.
The fully fenced backyard is enclosed with a sleek, newer black fence—ideal for pets or peaceful outdoor enjoyment. A full unfinished basement provides excellent storage or future expansion potential. The Roof was replaced in 2014 and the HVAC was replaced in 2018. So many wonderful town events are just steps away from this fabulous location. The quaint downtown features so many wonderful shops, dining and ice cream too, come and experience Mullica Hill living! Ready for immediate occupancy, this home offers flexibility, comfort, and a location that's hard to beat.
The Roof was replaced in 2014 and the HVAC was replaced in 2018
Location
State NJ
County Gloucester
Area Harrison Twp (20808)
Zoning R2
Rooms
Other Rooms Living Room, Dining Room, Primary Bedroom, Kitchen, Family Room, Foyer, Study
Basement Full
Interior
Interior Features Bathroom - Stall Shower, Combination Dining/Living, Family Room Off Kitchen, Kitchen - Eat-In, Walk-in Closet(s)
Hot Water 60+ Gallon Tank
Cooling Central A/C
Flooring Carpet, Laminated
Fireplace N
Heat Source Natural Gas
Exterior
Parking Features Inside Access
Garage Spaces 2.0
Utilities Available Cable TV Available
Water Access N
Roof Type Shingle
Accessibility None
Attached Garage 2
Total Parking Spaces 2
Garage Y
Building
Story 2
Foundation Block
Sewer Public Sewer
Water Public
Architectural Style Colonial
Level or Stories 2
Additional Building Above Grade, Below Grade
New Construction N
Schools
Elementary Schools Pleasant Valley School
Middle Schools Clearview Regional M.S.
High Schools Clearview Regional H.S.
School District Clearview Regional Schools
Others
Senior Community No
Tax ID 08-00071-00037
Ownership Fee Simple
SqFt Source Assessor
Acceptable Financing Cash, Conventional, FHA, VA
Listing Terms Cash, Conventional, FHA, VA
Financing Cash,Conventional,FHA,VA
Special Listing Condition Standard
Read Less Info
Want to know what your home might be worth? Contact us for a FREE valuation!

Our team is ready to help you sell your home for the highest possible price ASAP

GET MORE INFORMATION
REALTOR® | Lic# 0225251371






