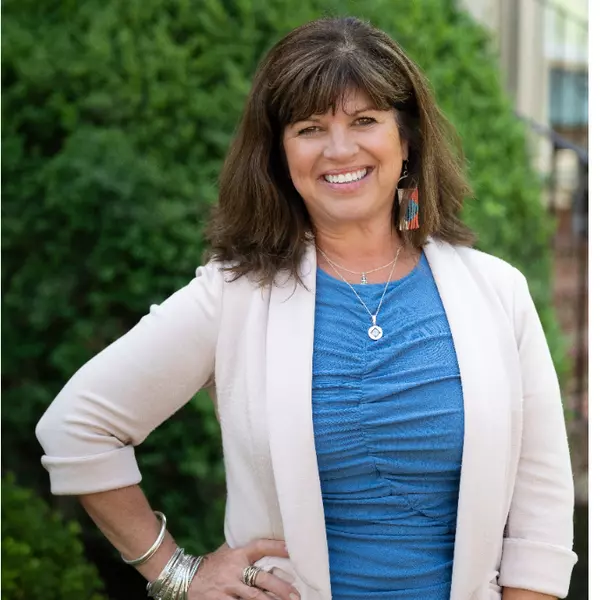Bought with Mukaram Ghani • Keller Williams Realty
$530,000
$530,000
For more information regarding the value of a property, please contact us for a free consultation.
4 Beds
3 Baths
2,156 SqFt
SOLD DATE : 08/25/2025
Key Details
Sold Price $530,000
Property Type Single Family Home
Sub Type Detached
Listing Status Sold
Purchase Type For Sale
Square Footage 2,156 sqft
Price per Sqft $245
Subdivision Widewater Village
MLS Listing ID VAST2039232
Sold Date 08/25/25
Style Colonial
Bedrooms 4
Full Baths 2
Half Baths 1
HOA Fees $123/mo
HOA Y/N Y
Abv Grd Liv Area 2,156
Year Built 2006
Available Date 2025-07-07
Annual Tax Amount $3,912
Tax Year 2024
Lot Size 4,822 Sqft
Acres 0.11
Property Sub-Type Detached
Source BRIGHT
Property Description
Welcome home to this well-maintained 4-bedroom, 2.5-bath home that offers space to grow! VA Assumable loan! The main level features a spacious living room, formal dining area, and an eat-in kitchen that opens to a large, light-filled family room with big windows and a gas marble fireplace. Step outside to find a fully fenced backyard down the stairs to a patio—great for entertaining. The main-level laundry room, accessible from the garage, also serves as a mudroom. Upstairs, the primary suite includes cathedral ceilings, a walk-in closet, and an en-suite bath with a jetted tub, updated tile shower, and abundant natural light. Three additional bedrooms and a full hall bath complete the upper level. The unfinished walk-up basement offers lots of potential, with rough-in plumbing for an additional bathroom. Possible rent back. Don't miss this opportunity to make this home yours!
Location
State VA
County Stafford
Zoning R4
Rooms
Other Rooms Living Room, Dining Room, Primary Bedroom, Bedroom 2, Bedroom 3, Bedroom 4, Kitchen, Family Room, Basement, Laundry, Bathroom 3, Attic, Primary Bathroom, Half Bath
Basement Outside Entrance, Rough Bath Plumb, Space For Rooms, Unfinished, Walkout Stairs
Interior
Interior Features Bathroom - Jetted Tub, Bathroom - Walk-In Shower, Carpet, Ceiling Fan(s), Family Room Off Kitchen, Pantry, Wood Floors
Hot Water Natural Gas
Heating Forced Air
Cooling Central A/C
Flooring Carpet, Vinyl, Tile/Brick, Laminated
Fireplaces Number 1
Fireplaces Type Fireplace - Glass Doors, Gas/Propane, Screen
Equipment Built-In Microwave, Dishwasher, Disposal, Exhaust Fan, Humidifier, Oven/Range - Electric, Refrigerator, Icemaker, Stainless Steel Appliances, Dryer - Front Loading, Washer - Front Loading, Water Heater
Fireplace Y
Window Features Double Pane,Double Hung
Appliance Built-In Microwave, Dishwasher, Disposal, Exhaust Fan, Humidifier, Oven/Range - Electric, Refrigerator, Icemaker, Stainless Steel Appliances, Dryer - Front Loading, Washer - Front Loading, Water Heater
Heat Source Natural Gas
Laundry Main Floor
Exterior
Exterior Feature Patio(s)
Parking Features Garage - Front Entry, Inside Access, Garage Door Opener
Garage Spaces 4.0
Fence Rear, Fully
Utilities Available Natural Gas Available, Electric Available
Amenities Available Common Grounds, Pool - Outdoor, Tot Lots/Playground
Water Access N
Roof Type Unknown
Accessibility None
Porch Patio(s)
Attached Garage 2
Total Parking Spaces 4
Garage Y
Building
Lot Description Rear Yard
Story 2
Foundation Concrete Perimeter, Block
Sewer Public Septic, Public Sewer
Water Public
Architectural Style Colonial
Level or Stories 2
Additional Building Above Grade, Below Grade
Structure Type Dry Wall
New Construction N
Schools
School District Stafford County Public Schools
Others
Pets Allowed Y
HOA Fee Include Cable TV,Common Area Maintenance,Lawn Maintenance,Management,Pool(s),Trash
Senior Community No
Tax ID 21R 2D 280
Ownership Fee Simple
SqFt Source Assessor
Security Features Security Gate
Acceptable Financing Cash, Conventional, FHA, VA
Listing Terms Cash, Conventional, FHA, VA
Financing Cash,Conventional,FHA,VA
Special Listing Condition Standard
Pets Allowed No Pet Restrictions
Read Less Info
Want to know what your home might be worth? Contact us for a FREE valuation!

Our team is ready to help you sell your home for the highest possible price ASAP

GET MORE INFORMATION
REALTOR® | Lic# 0225251371






